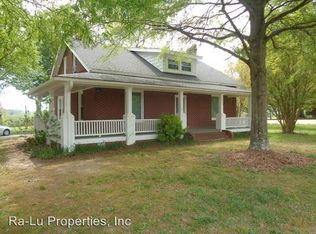Sold for $350,000
$350,000
2400 Union Cross Rd, Winston Salem, NC 27107
4beds
2,058sqft
Stick/Site Built, Residential, Single Family Residence
Built in 1977
1.39 Acres Lot
$348,700 Zestimate®
$--/sqft
$2,142 Estimated rent
Home value
$348,700
$321,000 - $380,000
$2,142/mo
Zestimate® history
Loading...
Owner options
Explore your selling options
What's special
Beautifully situated on a large lot, this classic brick ranch has so much to offer. The living and dining rooms flow openly together. The eat-in kitchen boasts all stainless steel appliances and solid surface countertops, and has a convenient pass through to the cozy den with gas log fireplace. Enjoy the covered front porch or the back deck. Plenty of garage space with two on the main level and one in the basement. See survey attached. 2025 tax value with 2024 tax rate for amount. Tax value is based on the previous acreage of 2.45 acres. Well on property is no longer in use.
Zillow last checked: 8 hours ago
Listing updated: September 29, 2025 at 02:03pm
Listed by:
Sam Ogburn, Jr. 336-995-5511,
Ogburn Properties,
Jack Ogburn 336-331-2533,
Ogburn Properties
Bought with:
Lisa Bullins, 201018
Berkshire Hathaway HomeServices Yost & Little Realty
Source: Triad MLS,MLS#: 1188661 Originating MLS: Winston-Salem
Originating MLS: Winston-Salem
Facts & features
Interior
Bedrooms & bathrooms
- Bedrooms: 4
- Bathrooms: 3
- Full bathrooms: 2
- 1/2 bathrooms: 1
- Main level bathrooms: 3
Primary bedroom
- Level: Main
- Dimensions: 16.58 x 11.92
Bedroom 2
- Level: Main
- Dimensions: 16.58 x 10.67
Bedroom 3
- Level: Main
- Dimensions: 12.67 x 10.08
Bedroom 4
- Level: Main
- Dimensions: 11.92 x 11
Den
- Level: Main
- Dimensions: 15.75 x 15.42
Dining room
- Level: Main
- Dimensions: 10.67 x 9.42
Kitchen
- Level: Main
- Dimensions: 17.42 x 8.92
Laundry
- Level: Main
- Dimensions: 7.92 x 5.5
Living room
- Level: Main
- Dimensions: 19.42 x 12.67
Heating
- Forced Air, Natural Gas
Cooling
- Central Air
Appliances
- Included: Microwave, Dishwasher, Disposal, Gas Water Heater, Tankless Water Heater
- Laundry: Main Level
Features
- Dead Bolt(s)
- Flooring: Carpet, Laminate, Tile
- Basement: Unfinished, Basement
- Attic: Permanent Stairs
- Number of fireplaces: 2
- Fireplace features: Basement, Den
Interior area
- Total structure area: 4,038
- Total interior livable area: 2,058 sqft
- Finished area above ground: 2,058
Property
Parking
- Total spaces: 3
- Parking features: Driveway, Garage, Garage Door Opener, Attached, Basement
- Attached garage spaces: 3
- Has uncovered spaces: Yes
Features
- Levels: One
- Stories: 1
- Patio & porch: Porch
- Pool features: None
- Fencing: None
Lot
- Size: 1.39 Acres
- Features: Level, Not in Flood Zone, Flat
Details
- Parcel number: 685318403000
- Zoning: AG
- Special conditions: Owner Sale
Construction
Type & style
- Home type: SingleFamily
- Architectural style: Ranch
- Property subtype: Stick/Site Built, Residential, Single Family Residence
Materials
- Brick
Condition
- Year built: 1977
Utilities & green energy
- Sewer: Septic Tank
- Water: Public
Community & neighborhood
Security
- Security features: Carbon Monoxide Detector(s), Smoke Detector(s)
Location
- Region: Winston Salem
Other
Other facts
- Listing agreement: Exclusive Right To Sell
Price history
| Date | Event | Price |
|---|---|---|
| 9/29/2025 | Sold | $350,000 |
Source: | ||
| 8/22/2025 | Pending sale | $350,000 |
Source: | ||
| 8/15/2025 | Listed for sale | $350,000+1300% |
Source: | ||
| 8/5/2025 | Sold | $25,000-92.9%$12/sqft |
Source: Public Record Report a problem | ||
| 7/29/2025 | Pending sale | $350,000 |
Source: | ||
Public tax history
| Year | Property taxes | Tax assessment |
|---|---|---|
| 2025 | -- | $384,000 +70.1% |
| 2024 | -- | $225,800 |
| 2023 | -- | $225,800 |
Find assessor info on the county website
Neighborhood: 27107
Nearby schools
GreatSchools rating
- 4/10Hall-Woodward ElementaryGrades: PK-5Distance: 2.3 mi
- 4/10Hanes MiddleGrades: 6-8Distance: 2 mi
- 1/10R B Glenn HighGrades: 9-12Distance: 3.9 mi
Get a cash offer in 3 minutes
Find out how much your home could sell for in as little as 3 minutes with a no-obligation cash offer.
Estimated market value$348,700
Get a cash offer in 3 minutes
Find out how much your home could sell for in as little as 3 minutes with a no-obligation cash offer.
Estimated market value
$348,700
