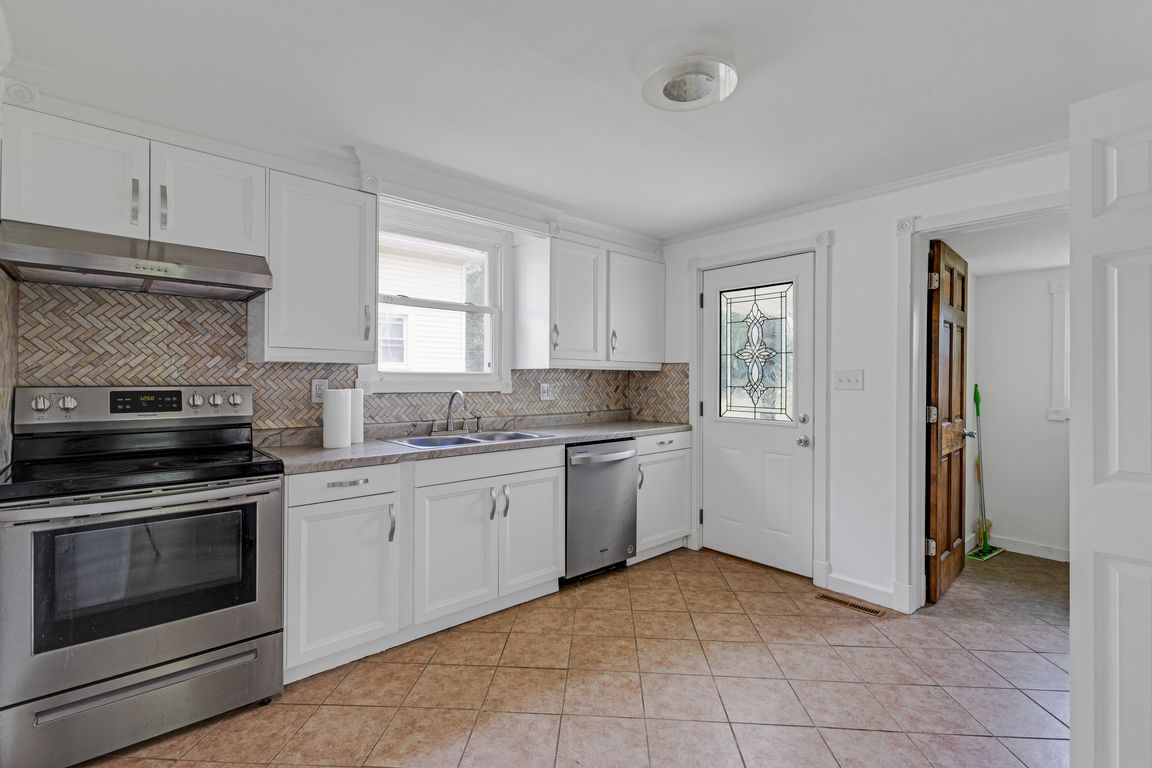
ActivePrice cut: $10K (8/7)
$180,000
4beds
1,606sqft
2400 Walnut St, Anderson, IN 46016
4beds
1,606sqft
Residential, single family residence
Built in 1910
6,969 sqft
2 Carport spaces
$112 price/sqft
What's special
Secluded fenced yardEnclosed front porchExpansive enclosed porchCrown moldingStainless steel appliancesKitchen with laundry hookupsNew cabinetry
Discover a versatile property perfect for homeowners or investors, featuring a beautifully remodeled main house and a cozy guest house! The main home is completely renovated and features 3 bedrooms, 1 bathroom with a tiled tub/shower combo, hardwood floors, crown molding, new cabinetry, stainless steel appliances, and a convenient laundry room. ...
- 45 days
- on Zillow |
- 253 |
- 19 |
Source: MIBOR as distributed by MLS GRID,MLS#: 22047231
Travel times
Kitchen
Living Room
Bedroom
Zillow last checked: 7 hours ago
Listing updated: August 07, 2025 at 11:21am
Listing Provided by:
Lindsay Wolfe 317-903-9306,
Trueblood Real Estate
Source: MIBOR as distributed by MLS GRID,MLS#: 22047231
Facts & features
Interior
Bedrooms & bathrooms
- Bedrooms: 4
- Bathrooms: 2
- Full bathrooms: 2
- Main level bathrooms: 2
- Main level bedrooms: 4
Primary bedroom
- Level: Main
- Area: 172.25 Square Feet
- Dimensions: 13'03x13
Bedroom 2
- Level: Main
- Area: 140.83 Square Feet
- Dimensions: 10'10x13
Bedroom 3
- Level: Main
- Area: 118.13 Square Feet
- Dimensions: 11'03x10'06
Bedroom 4
- Level: Main
- Area: 99 Square Feet
- Dimensions: 11x9
Kitchen
- Features: Tile-Ceramic
- Level: Main
- Area: 137 Square Feet
- Dimensions: 11'05x12
Living room
- Level: Main
- Area: 173.3 Square Feet
- Dimensions: 13'05x12'11
Heating
- Forced Air, Natural Gas
Cooling
- Central Air
Appliances
- Included: Dishwasher, Dryer, Electric Oven, Refrigerator, Washer, Water Heater, Range Hood
- Laundry: Laundry Room
Features
- Entrance Foyer, Hardwood Floors
- Flooring: Hardwood
- Has basement: No
Interior area
- Total structure area: 1,606
- Total interior livable area: 1,606 sqft
Video & virtual tour
Property
Parking
- Total spaces: 2
- Parking features: Carport
- Garage spaces: 2
- Has carport: Yes
Features
- Levels: One
- Stories: 1
- Patio & porch: Covered, Glass Enclosed, Screened
- Fencing: Fenced,Chain Link,Partial,Privacy,Perimeter,Front Yard
- Has view: Yes
Lot
- Size: 6,969.6 Square Feet
- Features: Curbs, Sidewalks
Details
- Additional structures: Guest House
- Parcel number: 481218303058000003
- Special conditions: As Is
- Horse amenities: None
Construction
Type & style
- Home type: SingleFamily
- Architectural style: Bungalow
- Property subtype: Residential, Single Family Residence
Materials
- Vinyl With Stone
- Foundation: Block
Condition
- Updated/Remodeled
- New construction: No
- Year built: 1910
Utilities & green energy
- Electric: 100 Amp Service
- Water: Public
- Utilities for property: Electricity Connected
Community & HOA
Community
- Subdivision: Wm Rowlands
HOA
- Has HOA: No
Location
- Region: Anderson
Financial & listing details
- Price per square foot: $112/sqft
- Tax assessed value: $84,500
- Annual tax amount: $1,878
- Date on market: 6/26/2025
- Electric utility on property: Yes