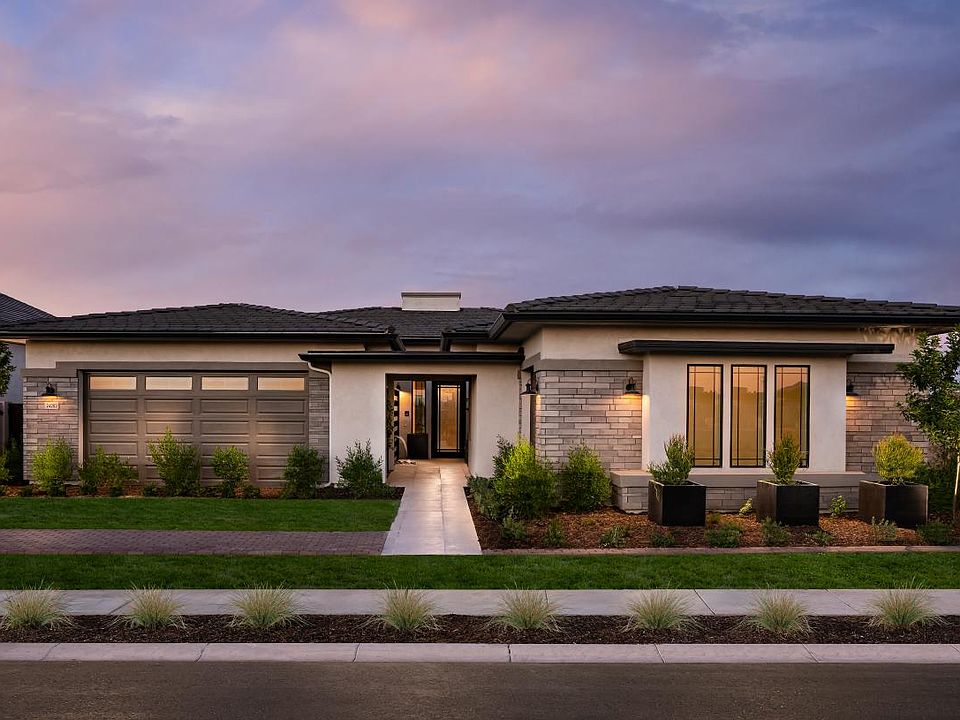Final Opportunity to make this Gated Community, Caleda in Queen Creek,Home! New Const Home boasts a versaltile split floorplan. Your Primary Bedroom has direct access to the poolsize backyard and your Spa-like Bathroom features a deep soaking Kohler Bathtub, Beach-Entry Shower with Seamless Glass Enclosure and Split Dual Quartz Vanities. Walk in closet complete with custom built-ins and a second door that leads you to your oversized laundry room with upper cabinets & sink. Chef's Kitchen w/ 48'' built in Kitchenaid Stainless Fridge, 6 burner gas cooktop w/hood & double convection oven & Marble waterfall Island! Premium interior lot over 10,500sf
New construction
$940,000
24000 S 218th Pl, Queen Creek, AZ 85142
4beds
2,899sqft
Single Family Residence
Built in 2025
10,539 Square Feet Lot
$-- Zestimate®
$324/sqft
$272/mo HOA
What's special
Split floorplanSpa-like bathroomMarble waterfall islandOversized laundry roomDeep soaking kohler bathtubSplit dual quartz vanities
Call: (520) 582-9263
- 187 days |
- 493 |
- 23 |
Zillow last checked: 8 hours ago
Listing updated: November 04, 2025 at 05:49pm
Listed by:
Caroline E Odonnell 760-285-1047,
Toll Brothers Real Estate,
Mackenzie Bailey 602-684-9006,
Toll Brothers Real Estate
Source: ARMLS,MLS#: 6864081

Travel times
Facts & features
Interior
Bedrooms & bathrooms
- Bedrooms: 4
- Bathrooms: 4
- Full bathrooms: 3
- 1/2 bathrooms: 1
Heating
- Ceiling
Cooling
- Central Air, Programmable Thmstat
Appliances
- Included: Gas Cooktop, Built-In Electric Oven
Features
- High Speed Internet, Double Vanity, Eat-in Kitchen, Breakfast Bar, 9+ Flat Ceilings, No Interior Steps, Kitchen Island, Full Bth Master Bdrm, Separate Shwr & Tub
- Flooring: Other, Carpet, Tile
- Windows: Low Emissivity Windows, Double Pane Windows
- Has basement: No
Interior area
- Total structure area: 2,899
- Total interior livable area: 2,899 sqft
Property
Parking
- Total spaces: 5
- Parking features: RV Gate, Garage Door Opener, Direct Access, Side Vehicle Entry
- Garage spaces: 3
- Uncovered spaces: 2
Features
- Stories: 1
- Patio & porch: Covered
- Exterior features: Private Yard
- Pool features: None
- Spa features: None
- Fencing: Block,Wrought Iron
- Has view: Yes
- View description: Mountain(s)
Lot
- Size: 10,539 Square Feet
- Features: Desert Front, Dirt Back
Details
- Parcel number: 31415335
Construction
Type & style
- Home type: SingleFamily
- Architectural style: Ranch
- Property subtype: Single Family Residence
Materials
- Stucco, Wood Frame, Blown Cellulose, Painted, Stone
- Roof: Tile
Condition
- Complete Spec Home
- New construction: Yes
- Year built: 2025
Details
- Builder name: Toll Brothers
- Warranty included: Yes
Utilities & green energy
- Sewer: Public Sewer
- Water: City Water
Green energy
- Water conservation: Tankless Ht Wtr Heat
Community & HOA
Community
- Features: Gated, Playground, Biking/Walking Path
- Security: Security System Owned
- Subdivision: Caleda by Toll Brothers
HOA
- Has HOA: Yes
- Services included: Maintenance Grounds, Street Maint
- HOA fee: $817 quarterly
- HOA name: Toll Brothers
- HOA phone: 602-437-4777
Location
- Region: Queen Creek
Financial & listing details
- Price per square foot: $324/sqft
- Tax assessed value: $139,100
- Annual tax amount: $6,200
- Date on market: 5/8/2025
- Cumulative days on market: 181 days
- Listing terms: Cash,Conventional,FHA,VA Loan
- Ownership: Fee Simple
About the community
Park
This gated new home community in Queen Creek, AZ, showcases five exquisite single-level luxury home designs, premium features, and quality craftsmanship. Highlights include flexible floor plans ranging from 2,489 to 3,310 square feet, with casita and multi-gen suite options available, and a beautiful central park that features an outdoor plaza, kitchen, and fireplace. Conveniently located near recreational activities, shopping, dining, and more, Caleda by Toll Brothers is the perfect place to call home. Home price does not include any home site premium.
Source: Toll Brothers Inc.

