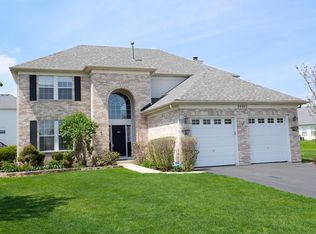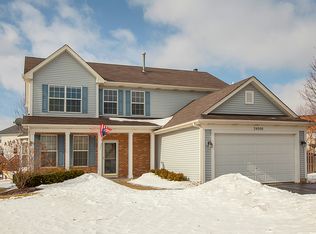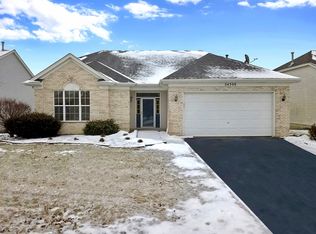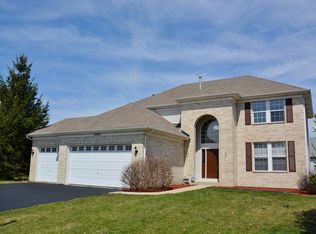Closed
$520,000
24001 W Walnut Cir, Plainfield, IL 60585
4beds
2,512sqft
Single Family Residence
Built in 2003
7,840.8 Square Feet Lot
$526,800 Zestimate®
$207/sqft
$3,205 Estimated rent
Home value
$526,800
$485,000 - $574,000
$3,205/mo
Zestimate® history
Loading...
Owner options
Explore your selling options
What's special
Nestled in a quiet cul-de-sac, this stunning two-story brick home offers both privacy and curb appeal (eastern exposure in front); (3,800 sq. feet including 1,288 in unf. basement); beautifully landscaped yard w/mature trees, fence (steel posts) and stamped patio-perfect for relaxing or entertaining; this home features a spacious and inviting open floor plan that seamlessly connects the living spaces for effortless entertaining; two-story entrance with new front door; the versatile layout includes a bright living room and formal dining area with bay window; the large family room is the heart of the home, boasting a cozy fireplace and oversized TV and sound bar-ideal for gatherings or movie nights; kitchen features a central island, sleek stainless-steel appliances, elegant 42-inch oak cabinets and new pella door; a set of French doors leads to a first-floor bedroom that can also serve as a den or home office; upstairs there are three generously sized bedrooms and a spacious loft, offering endless options for play, work, or relaxation; master bedroom suite and updated bath w/whirlpool, separate shower and double sink; unfinished basement provides abundant storage or future expansion potential (extra frig & freezer "as is"); spacious three-car garage; with a rare blend of comfort, space, and style, this beautiful home can be yours!
Zillow last checked: 8 hours ago
Listing updated: July 12, 2025 at 01:34am
Listing courtesy of:
Diana Eckstrom 847-495-5000,
HomeSmart Connect LLC
Bought with:
Crystal DeKalb
Redfin Corporation
Source: MRED as distributed by MLS GRID,MLS#: 12360767
Facts & features
Interior
Bedrooms & bathrooms
- Bedrooms: 4
- Bathrooms: 3
- Full bathrooms: 2
- 1/2 bathrooms: 1
Primary bedroom
- Features: Flooring (Carpet), Window Treatments (Blinds), Bathroom (Full, Double Sink, Whirlpool & Sep Shwr)
- Level: Second
- Area: 238 Square Feet
- Dimensions: 17X14
Bedroom 2
- Features: Flooring (Carpet)
- Level: Second
- Area: 110 Square Feet
- Dimensions: 11X10
Bedroom 3
- Features: Flooring (Carpet), Window Treatments (Blinds)
- Level: Second
- Area: 121 Square Feet
- Dimensions: 11X11
Bedroom 4
- Features: Flooring (Carpet), Window Treatments (Blinds)
- Level: Main
- Area: 132 Square Feet
- Dimensions: 12X11
Dining room
- Features: Flooring (Carpet), Window Treatments (Blinds)
- Level: Main
- Area: 143 Square Feet
- Dimensions: 13X11
Eating area
- Features: Flooring (Ceramic Tile), Window Treatments (Blinds)
- Level: Main
- Area: 130 Square Feet
- Dimensions: 13X10
Family room
- Features: Flooring (Carpet), Window Treatments (Blinds)
- Level: Main
- Area: 224 Square Feet
- Dimensions: 16X14
Kitchen
- Features: Kitchen (Eating Area-Table Space, Island, Pantry), Flooring (Ceramic Tile), Window Treatments (Blinds)
- Level: Main
- Area: 140 Square Feet
- Dimensions: 14X10
Laundry
- Features: Flooring (Vinyl)
- Level: Second
- Area: 36 Square Feet
- Dimensions: 6X6
Living room
- Features: Flooring (Carpet), Window Treatments (Blinds)
- Level: Main
- Area: 169 Square Feet
- Dimensions: 13X13
Loft
- Features: Flooring (Carpet), Window Treatments (Blinds)
- Level: Second
- Area: 130 Square Feet
- Dimensions: 13X10
Heating
- Natural Gas
Cooling
- Central Air
Appliances
- Included: Microwave, Dishwasher, Refrigerator, Washer, Dryer, Disposal, Stainless Steel Appliance(s)
Features
- Separate Dining Room, Pantry, Workshop
- Windows: Screens
- Basement: Unfinished,Full
- Number of fireplaces: 1
- Fireplace features: Wood Burning, Gas Log, Gas Starter, Family Room
Interior area
- Total structure area: 3,800
- Total interior livable area: 2,512 sqft
Property
Parking
- Total spaces: 3
- Parking features: Asphalt, Garage Door Opener, On Site, Garage Owned, Attached, Garage
- Attached garage spaces: 3
- Has uncovered spaces: Yes
Accessibility
- Accessibility features: No Disability Access
Features
- Stories: 2
- Patio & porch: Patio
- Fencing: Fenced
Lot
- Size: 7,840 sqft
- Dimensions: 40X124X122X132
- Features: Mature Trees
Details
- Parcel number: 0701282130160000
- Special conditions: None
Construction
Type & style
- Home type: SingleFamily
- Architectural style: Colonial
- Property subtype: Single Family Residence
Materials
- Vinyl Siding, Brick
- Foundation: Concrete Perimeter
- Roof: Asphalt
Condition
- New construction: No
- Year built: 2003
Details
- Builder model: MAGNOLIA
Utilities & green energy
- Electric: 200+ Amp Service
- Sewer: Public Sewer
- Water: Lake Michigan
Community & neighborhood
Community
- Community features: Sidewalks, Street Lights, Street Paved
Location
- Region: Plainfield
- Subdivision: Heritage Meadows
HOA & financial
HOA
- Has HOA: Yes
- HOA fee: $174 annually
- Services included: Other
Other
Other facts
- Listing terms: Conventional
- Ownership: Fee Simple
Price history
| Date | Event | Price |
|---|---|---|
| 7/9/2025 | Sold | $520,000-1%$207/sqft |
Source: | ||
| 6/3/2025 | Contingent | $525,000$209/sqft |
Source: | ||
| 5/24/2025 | Listed for sale | $525,000+59.6%$209/sqft |
Source: | ||
| 9/8/2006 | Sold | $329,000+2%$131/sqft |
Source: Public Record | ||
| 10/20/2003 | Sold | $322,500$128/sqft |
Source: Public Record | ||
Public tax history
| Year | Property taxes | Tax assessment |
|---|---|---|
| 2023 | $9,344 +8.2% | $128,350 +12.9% |
| 2022 | $8,633 +3.9% | $113,720 +5% |
| 2021 | $8,312 +0.1% | $108,305 +1.6% |
Find assessor info on the county website
Neighborhood: 60585
Nearby schools
GreatSchools rating
- 9/10Freedom Elementary SchoolGrades: K-5Distance: 0.5 mi
- 9/10Heritage Grove Middle SchoolGrades: 6-8Distance: 0.6 mi
- 9/10Plainfield North High SchoolGrades: 9-12Distance: 0.6 mi
Schools provided by the listing agent
- Elementary: Eagle Pointe Elementary School
- Middle: Heritage Grove Middle School
- High: Plainfield North High School
- District: 202
Source: MRED as distributed by MLS GRID. This data may not be complete. We recommend contacting the local school district to confirm school assignments for this home.

Get pre-qualified for a loan
At Zillow Home Loans, we can pre-qualify you in as little as 5 minutes with no impact to your credit score.An equal housing lender. NMLS #10287.
Sell for more on Zillow
Get a free Zillow Showcase℠ listing and you could sell for .
$526,800
2% more+ $10,536
With Zillow Showcase(estimated)
$537,336


