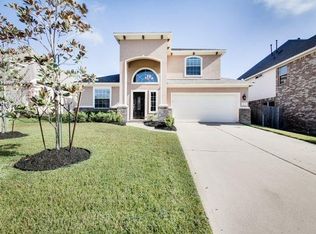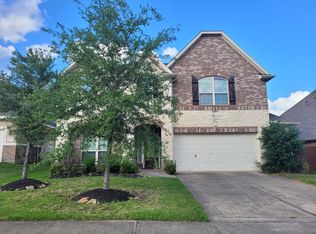Superb one story, 3 bed, 2.5 bath, custom in highly coveted Paloma Creek of Augusta Pines. Well-built home w/oversized entry, boasts striking crown moldings & oversized travertine tile floors throughout. Very functional kitchen w/large cooktop island & gorgeous granite counter tops, flows into a spacious breakfast area & formal dining room - tons of natural light! Gas fireplace, LED lighting, custom window coverings, surround sound, hard-wired outdoor security system w/4 color cams & DVR; freshly painted; wifi thermostat; hands-free under cabinet lighting in kitchen. Guest bedrooms w/ample closet space, sharing a full bath. Intriguing large master bedroom w/stunning box ceiling & generous walk-in closet w/custom shelving. Spacious master bath w/his & her granite sinks/plenty of cabinet space; roomy glass shower & a rockin' jet tub for a warm soak. Front yard, beautifully landscaped; Backyard - Partially covered large extended patio w/gutters across back. Full-size 2 car garage.
This property is off market, which means it's not currently listed for sale or rent on Zillow. This may be different from what's available on other websites or public sources.

