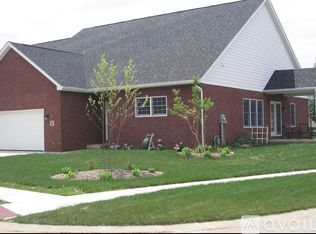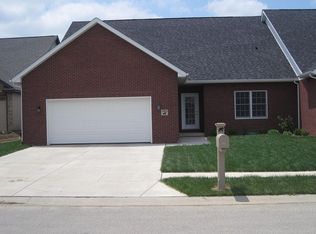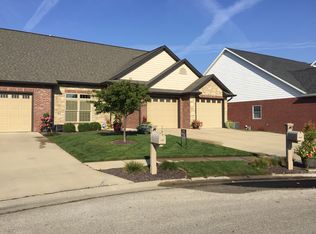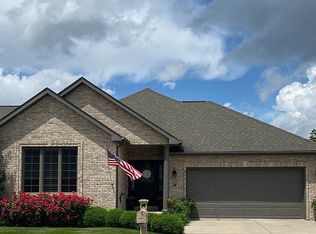NICE West-side Home in Fox Meadows West. Location Location Location. Great home for anyone or lease income investment property with low maintenance expenses. Also selling the attached 2403 Aaron Ct. Both 2401 & 2403 have currently have excellent tenants (call me for lease income details). +Built in 2010 +2BR- 2.5BR 2BA +1980 finished square feet +Full unfinished basement with insulated concrete foundation walls +Energy Efficient LowE Windows R45 insulation in Attic Blown-in-Blanket exterior wall insulation +2phase Heat Pump Central A/C +2Car Attached Garage +Open Floor Plan with vaulted Ceilings +Master Suite very spacious includes HUGE walk-in closet & separate linen closet +Master Bath includes 5'x6' walk-in "easy to clean-cultured marble" shower with over-head "Rain" Shower head as well as handheld sprayer & built-in bench. 2 separate sinks and Quality Amish-built vanities with "Slow-close" drawers +Large 2nd Bedroom +Large Kitchen includes extra "hand-washing" sink in tall breakfast bar substantial Amish-built cabinetry with slow-closing drawers substantial counter-top space +Natural gas fireplace in Great-Room +Ethernet wire run to each room of house for networking computers/devices +Tile flooring in Kitchen Entryways and Bathrooms +High quality laminate wood floor in great rooms and hallways +Carpeting in Bedrooms closets and exposed stairway to basement +Solid-core doors on all bathrooms & bedrooms for sound insulation +Ceiling fans throughout house +Laundry Hook-ups in Main Floor and Basement +Refridgerator (ice-maker) Range (outside hood-vent) Microwave Dishwasher Garbage-Disposal +Exterior construction is 90% brick veneer 10% vinyl siding
This property is off market, which means it's not currently listed for sale or rent on Zillow. This may be different from what's available on other websites or public sources.




