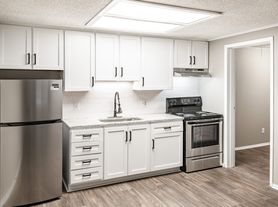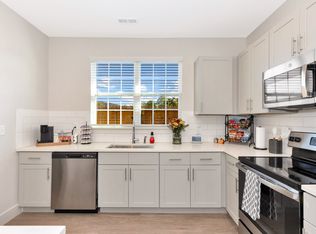Move in ready! Desirable full brick home on corner lot. 3 Bedrooms, 2 full baths. As you enter, you are greeted by the large great room that looks out over the backyard. The kitchen has all new stainless steel appliances and granite countertops! Loads of cabinetry. Isolated master bedroom with dual sinks, soaker tub/shower and large closet. Fenced in yard, covered patio. $300 non-refundable per pet fee, with owner approval of pet. The garage is hand-opened. HOA paid by owner. Near Redstone Arsenal. Call your local Realtor or Dietrich Rentals today to schedule a showing!
Properties marked with this icon are provided courtesy of the Valley MLS IDX Database. Some or all of the listings displayed may not belong to the firm whose website is being visited.
All information provided is deemed reliable but is not guaranteed and should be independently verified.
Copyright 2022 Valley MLS
House for rent
$2,000/mo
2401 Bell Manor Dr SW, Huntsville, AL 35803
3beds
1,875sqft
Price may not include required fees and charges.
Singlefamily
Available now
-- Pets
Central air, electric
-- Laundry
-- Parking
Electric, central
What's special
Fenced in yardDual sinksCorner lotLarge great roomLoads of cabinetryNew stainless steel appliancesFull brick home
- 9 hours |
- -- |
- -- |
Travel times
Looking to buy when your lease ends?
Consider a first-time homebuyer savings account designed to grow your down payment with up to a 6% match & 3.83% APY.
Facts & features
Interior
Bedrooms & bathrooms
- Bedrooms: 3
- Bathrooms: 2
- Full bathrooms: 2
Heating
- Electric, Central
Cooling
- Central Air, Electric
Appliances
- Included: Dishwasher, Microwave, Range, Refrigerator
Interior area
- Total interior livable area: 1,875 sqft
Property
Parking
- Details: Contact manager
Features
- Exterior features: Contact manager
Details
- Parcel number: 2406130001011053
Construction
Type & style
- Home type: SingleFamily
- Architectural style: RanchRambler
- Property subtype: SingleFamily
Condition
- Year built: 2011
Community & HOA
Location
- Region: Huntsville
Financial & listing details
- Lease term: 12 Months
Price history
| Date | Event | Price |
|---|---|---|
| 10/8/2025 | Listed for rent | $2,000$1/sqft |
Source: ValleyMLS #21901048 | ||
| 8/29/2025 | Sold | $282,000-2.8%$150/sqft |
Source: | ||
| 8/16/2025 | Pending sale | $289,999$155/sqft |
Source: | ||
| 8/1/2025 | Price change | $289,999-3.3%$155/sqft |
Source: | ||
| 6/3/2025 | Listed for sale | $300,000+100%$160/sqft |
Source: | ||

