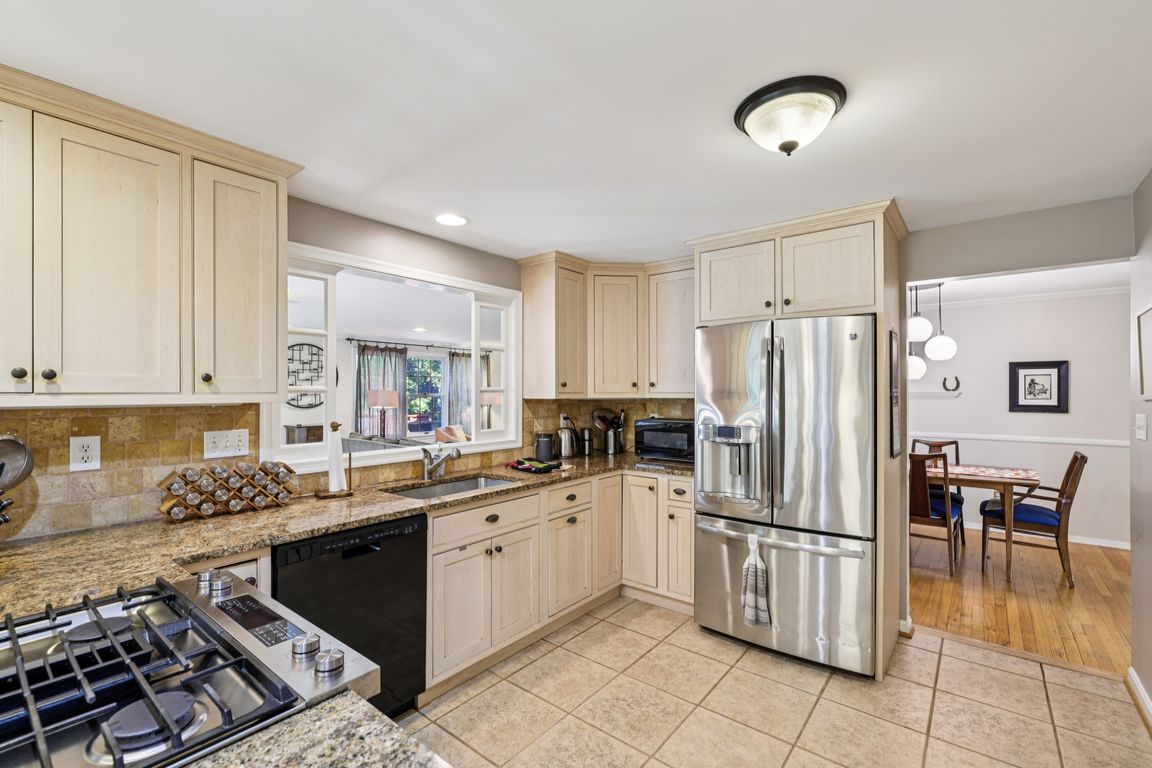Open: Sat 12pm-2pm

For salePrice cut: $15K (10/8)
$515,000
3beds
2,976sqft
2401 Chetwood Cir, Lutherville Timonium, MD 21093
3beds
2,976sqft
Single family residence
Built in 1970
0.27 Acres
Open parking
$173 price/sqft
What's special
Detached rancherCozy firepitEntry-level bedroomFenced backyardScreened-in porchCarpet and hardwood flooringTraditional floor plan
Welcome to 2401 Chetwood Circle in Lutherville-Timonium. This well-maintained detached rancher offers three bedrooms and two full bathrooms with a traditional floor plan. Featuring a mix of carpet and hardwood flooring, a spacious kitchen with ample storage, and central A/C, this home combines comfort and functionality. Enjoy outdoor living with a ...
- 50 days |
- 3,194 |
- 124 |
Likely to sell faster than
Source: Bright MLS,MLS#: MDBC2131036
Travel times
Family Room
Kitchen
Primary Bedroom
Zillow last checked: 7 hours ago
Listing updated: October 10, 2025 at 05:02pm
Listed by:
Bob Chew 410-465-4440,
Samson Properties 7033788810,
Listing Team: The Bob And Ronna Group, Co-Listing Team: The Bob And Ronna Group,Co-Listing Agent: Christina M Heiderman 443-912-5353,
Samson Properties
Source: Bright MLS,MLS#: MDBC2131036
Facts & features
Interior
Bedrooms & bathrooms
- Bedrooms: 3
- Bathrooms: 2
- Full bathrooms: 2
- Main level bathrooms: 2
- Main level bedrooms: 3
Basement
- Area: 1816
Heating
- Forced Air, Natural Gas
Cooling
- Central Air, Electric
Appliances
- Included: Dishwasher, Dryer, Washer, Oven/Range - Gas, Refrigerator, Water Heater, Disposal, Exhaust Fan, Ice Maker, Cooktop, Gas Water Heater
Features
- Breakfast Area, Entry Level Bedroom, Ceiling Fan(s), Dining Area, Floor Plan - Traditional, Eat-in Kitchen, Kitchen - Gourmet, Bathroom - Tub Shower, Dry Wall
- Flooring: Carpet, Hardwood
- Windows: Window Treatments
- Basement: Partially Finished
- Number of fireplaces: 1
- Fireplace features: Brick
Interior area
- Total structure area: 3,632
- Total interior livable area: 2,976 sqft
- Finished area above ground: 1,816
- Finished area below ground: 1,160
Video & virtual tour
Property
Parking
- Parking features: Driveway, On Street
- Has uncovered spaces: Yes
Accessibility
- Accessibility features: None
Features
- Levels: One
- Stories: 1
- Patio & porch: Patio, Screened
- Exterior features: Extensive Hardscape, Storage, Sidewalks
- Pool features: None
Lot
- Size: 0.27 Acres
- Dimensions: 1.00 x
Details
- Additional structures: Above Grade, Below Grade
- Parcel number: 04080819011630
- Zoning: R
- Special conditions: Standard
Construction
Type & style
- Home type: SingleFamily
- Architectural style: Ranch/Rambler
- Property subtype: Single Family Residence
Materials
- Brick
- Foundation: Block
Condition
- New construction: No
- Year built: 1970
Utilities & green energy
- Sewer: Public Sewer
- Water: Public
Community & HOA
Community
- Subdivision: Coachford
HOA
- Has HOA: No
Location
- Region: Lutherville Timonium
Financial & listing details
- Price per square foot: $173/sqft
- Tax assessed value: $505,100
- Annual tax amount: $5,803
- Date on market: 8/28/2025
- Listing agreement: Exclusive Right To Sell
- Listing terms: Cash,Conventional,FHA,VA Loan
- Ownership: Fee Simple