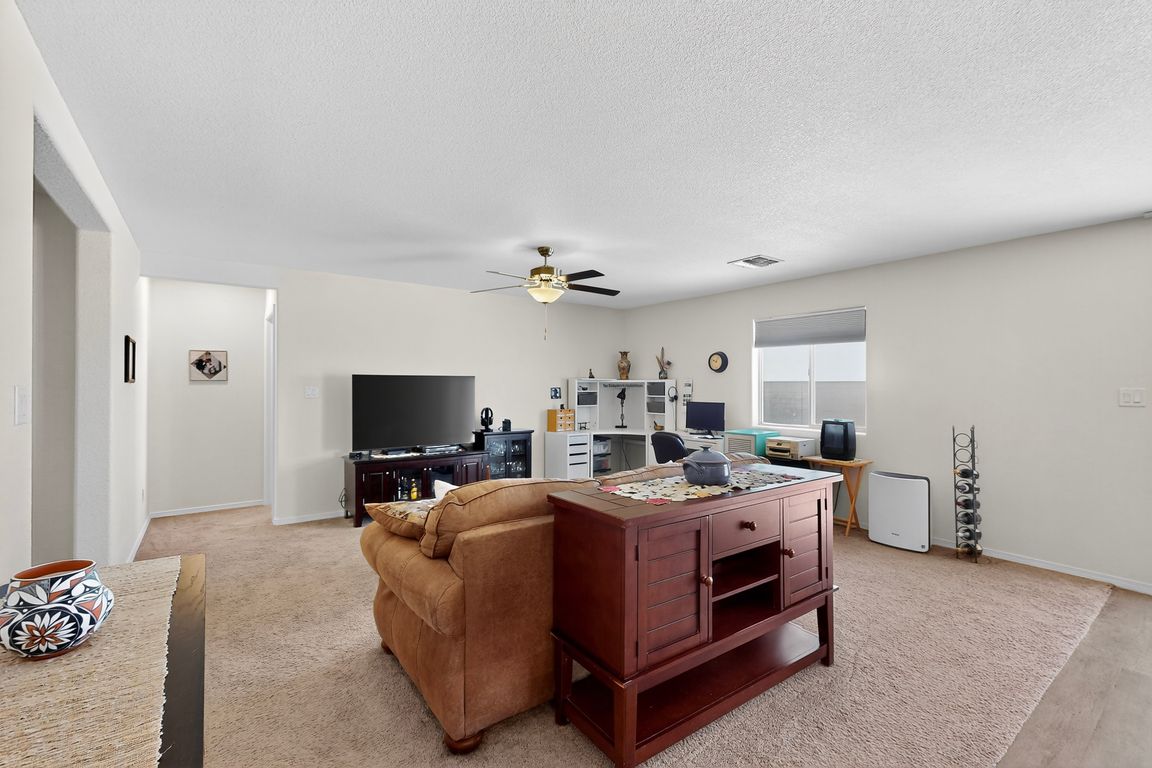
For salePrice cut: $7K (11/17)
$298,000
3beds
1,515sqft
2401 Desi Loop, Belen, NM 87002
3beds
1,515sqft
Single family residence
Built in 2023
6,534 sqft
2 Garage spaces
$197 price/sqft
What's special
Beautifully finished en-suite bathLush gardenStunning kitchenOpen-concept designSpacious islandPrivate primary suiteLarge walk-in closet
Enjoy the easy freedom of this SOLAR POWERED all electric Home! Turnkey LGI Jemez floorplan, style meets sustainability. The single-story layout features an open-concept design perfect setting for daily life & entertaining. Stunning kitchen is the heart of the home, included elegant granite counters, rich cabinetry, stainless steel appliances & a ...
- 127 days |
- 294 |
- 11 |
Source: SWMLS,MLS#: 1087582
Travel times
Living Room
Kitchen
Primary Bedroom
Zillow last checked: 8 hours ago
Listing updated: November 17, 2025 at 01:53pm
Listed by:
Deborah A Duran 505-249-3824,
Welcome Home Realty 505-400-0091
Source: SWMLS,MLS#: 1087582
Facts & features
Interior
Bedrooms & bathrooms
- Bedrooms: 3
- Bathrooms: 2
- Full bathrooms: 2
Primary bedroom
- Level: Main
- Area: 156
- Dimensions: 13 x 12
Bedroom 2
- Level: Main
- Area: 121
- Dimensions: 11 x 11
Bedroom 3
- Level: Main
- Area: 121
- Dimensions: 11 x 11
Dining room
- Level: Main
- Area: 135
- Dimensions: 9 x 15
Kitchen
- Level: Main
- Area: 110
- Dimensions: 11 x 10
Living room
- Level: Main
- Area: 270
- Dimensions: 18 x 15
Heating
- Heat Pump
Cooling
- Refrigerated
Appliances
- Included: Cooktop, Dryer, Dishwasher, Free-Standing Electric Range, Disposal, Microwave, Refrigerator, Range Hood, Washer
- Laundry: Electric Dryer Hookup
Features
- Ceiling Fan(s), Kitchen Island, Living/Dining Room, Main Level Primary, Pantry, Shower Only, Separate Shower, Walk-In Closet(s)
- Flooring: Vinyl
- Windows: Double Pane Windows, Insulated Windows, Low-Emissivity Windows, Vinyl
- Has basement: No
- Has fireplace: No
Interior area
- Total structure area: 1,515
- Total interior livable area: 1,515 sqft
Video & virtual tour
Property
Parking
- Total spaces: 2
- Parking features: Garage
- Garage spaces: 2
Features
- Levels: One
- Stories: 1
- Exterior features: Private Yard
- Fencing: Wall
Lot
- Size: 6,534 Square Feet
- Features: Landscaped
Details
- Parcel number: 1 005 027 273 308 000000
- Zoning description: R-5
Construction
Type & style
- Home type: SingleFamily
- Architectural style: Ranch
- Property subtype: Single Family Residence
Materials
- Frame, Stucco
- Roof: Pitched,Shingle
Condition
- Resale
- New construction: No
- Year built: 2023
Details
- Builder name: Lgi Homes
Utilities & green energy
- Sewer: Public Sewer
- Water: Public
- Utilities for property: Cable Available, Electricity Connected, Sewer Connected, Underground Utilities, Water Connected
Green energy
- Energy efficient items: Windows
- Energy generation: Solar
Community & HOA
Community
- Security: Smoke Detector(s)
Location
- Region: Belen
Financial & listing details
- Price per square foot: $197/sqft
- Tax assessed value: $216,618
- Annual tax amount: $2,262
- Date on market: 7/11/2025
- Cumulative days on market: 128 days
- Listing terms: Cash,Conventional,FHA,VA Loan
- Road surface type: Asphalt