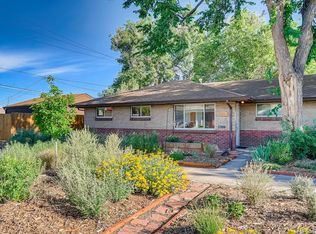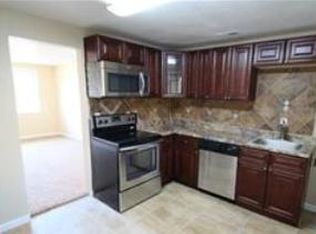Sold for $641,000 on 09/15/25
$641,000
2401 E 35th Avenue, Denver, CO 80205
4beds
2,228sqft
Single Family Residence
Built in 1951
5,620 Square Feet Lot
$632,400 Zestimate®
$288/sqft
$3,446 Estimated rent
Home value
$632,400
$601,000 - $670,000
$3,446/mo
Zestimate® history
Loading...
Owner options
Explore your selling options
What's special
**This home qualifies for the community reinvestment act providing 1.75% of loan amount as a lender credit towards Closing Costs, Pre-paids or Buy-down. This program is approved for primary residences, 2nd homes and investment property financing with no income restrictions. Contact listing agent for more details.** A charming south-facing corner lot home located within Denver’s desirable Clayton Neighborhood. This beautifully updated residence, originally built in 1951, boasts a perfect blend of classic character and modern amenities. Upon entry, natural light pours into the adjoining living and dining rooms from a large front window and retreats into a well-appointed kitchen. The kitchen showcases ample counter space and stainless-steel appliances, including a double-oven and brand new refrigerator; plus, an adjacent and convenient mudroom to enhance functionality with back door entry. From the mudroom is access to the oversized single-car garage with storage. The secluded bedroom corridor on the other side of the home offers a comfortable primary bedroom, full-bath with great natural light and two secondary bedrooms suitable as guest quarters or home office. Venture downstairs to discover a large finished basement, where a cozy family room invites relaxation, and bonus and fitness rooms add to the home’s many comforts. A spacious fourth bedroom, convenient ¾ bath and a laundry room also occupy the basement. Outside, a fenced-in yard promises seasonal enjoyment of beautiful Colorado weather with a pergola, large patio and irrigated garden beds. Close by, you’ll find local gems like Rivers and Roads Coffee, Brasserie Brixton, and all the art, food, and culture of the buzzing RiNo District — think craft breweries, indie galleries, street art, and some of Denver’s best bites and beats. Also boasting close proximity to Downtown Denver and beloved City Park, this home offers the perfect combination of serene living and urban convenience.
Zillow last checked: 8 hours ago
Listing updated: September 16, 2025 at 09:48am
Listed by:
Christopher Harvey 720-438-8407,
RE/MAX of Cherry Creek,
Debra Guy 720-289-7299,
RE/MAX of Cherry Creek
Bought with:
Cheryl Singleton, 100072437
8z Real Estate
Source: REcolorado,MLS#: 6514758
Facts & features
Interior
Bedrooms & bathrooms
- Bedrooms: 4
- Bathrooms: 2
- Full bathrooms: 1
- 3/4 bathrooms: 1
- Main level bathrooms: 1
- Main level bedrooms: 3
Primary bedroom
- Description: Easily Accommodates A King Sized Bed
- Level: Main
- Area: 143 Square Feet
- Dimensions: 11 x 13
Bedroom
- Level: Main
- Area: 121 Square Feet
- Dimensions: 11 x 11
Bedroom
- Level: Main
- Area: 108 Square Feet
- Dimensions: 9 x 12
Bedroom
- Level: Basement
- Area: 108 Square Feet
- Dimensions: 9 x 12
Bathroom
- Level: Main
- Area: 49 Square Feet
- Dimensions: 7 x 7
Bathroom
- Level: Basement
- Area: 35 Square Feet
- Dimensions: 5 x 7
Dining room
- Level: Main
- Area: 96 Square Feet
- Dimensions: 8 x 12
Exercise room
- Level: Basement
- Area: 168 Square Feet
- Dimensions: 12 x 14
Family room
- Description: Great Ceiling Height Throughout Basement
- Level: Basement
- Area: 336 Square Feet
- Dimensions: 12 x 28
Kitchen
- Level: Main
- Area: 108 Square Feet
- Dimensions: 9 x 12
Laundry
- Level: Basement
- Area: 99 Square Feet
- Dimensions: 9 x 11
Living room
- Description: Southern Facing With Amazing Natural Light
- Level: Main
- Area: 216 Square Feet
- Dimensions: 12 x 18
Mud room
- Description: Rare Find - Mudroom From Garage And Yard
- Level: Main
- Area: 72 Square Feet
- Dimensions: 6 x 12
Office
- Level: Basement
- Area: 78 Square Feet
- Dimensions: 6 x 13
Heating
- Forced Air, Natural Gas
Cooling
- Central Air
Appliances
- Included: Dishwasher, Double Oven, Dryer, Freezer, Microwave, Range, Refrigerator, Self Cleaning Oven, Washer
- Laundry: In Unit
Features
- Built-in Features, Granite Counters
- Flooring: Carpet, Tile, Wood
- Windows: Double Pane Windows, Window Coverings
- Basement: Bath/Stubbed,Finished,Interior Entry
Interior area
- Total structure area: 2,228
- Total interior livable area: 2,228 sqft
- Finished area above ground: 1,214
- Finished area below ground: 1,014
Property
Parking
- Total spaces: 3
- Parking features: Lighted, Oversized, Storage
- Attached garage spaces: 1
- Details: Off Street Spaces: 2
Features
- Levels: One
- Stories: 1
- Patio & porch: Covered, Front Porch, Patio
- Exterior features: Garden, Lighting, Private Yard, Rain Gutters
- Fencing: Partial
Lot
- Size: 5,620 sqft
- Features: Corner Lot, Level, Near Public Transit, Sprinklers In Front, Sprinklers In Rear
Details
- Parcel number: 225225003
- Zoning: U-SU-B1
- Special conditions: Standard
Construction
Type & style
- Home type: SingleFamily
- Property subtype: Single Family Residence
Materials
- Brick, Frame
- Roof: Composition
Condition
- Updated/Remodeled
- Year built: 1951
Utilities & green energy
- Sewer: Public Sewer
- Water: Public
Community & neighborhood
Security
- Security features: Carbon Monoxide Detector(s), Security System, Smoke Detector(s)
Location
- Region: Denver
- Subdivision: Clayton
Other
Other facts
- Listing terms: Cash,Conventional,FHA,VA Loan
- Ownership: Individual
- Road surface type: Paved
Price history
| Date | Event | Price |
|---|---|---|
| 9/15/2025 | Sold | $641,000-1.4%$288/sqft |
Source: | ||
| 8/13/2025 | Pending sale | $650,000$292/sqft |
Source: | ||
| 6/19/2025 | Price change | $650,000-3.7%$292/sqft |
Source: | ||
| 6/12/2025 | Price change | $674,9900%$303/sqft |
Source: | ||
| 4/29/2025 | Price change | $675,000-2.9%$303/sqft |
Source: | ||
Public tax history
| Year | Property taxes | Tax assessment |
|---|---|---|
| 2024 | $3,587 +16.1% | $46,290 -6.4% |
| 2023 | $3,090 +3.6% | $49,450 +27.3% |
| 2022 | $2,983 +11.7% | $38,850 -2.8% |
Find assessor info on the county website
Neighborhood: Clayton
Nearby schools
GreatSchools rating
- 2/10Columbine Elementary SchoolGrades: PK-5Distance: 0.6 mi
- 2/10Mcauliffe Manual Middle SchoolGrades: 6-8Distance: 2.1 mi
- 5/10Manual High SchoolGrades: 9-12Distance: 0.8 mi
Schools provided by the listing agent
- Elementary: Columbine
- Middle: Whittier E-8
- High: Manual
- District: Denver 1
Source: REcolorado. This data may not be complete. We recommend contacting the local school district to confirm school assignments for this home.
Get a cash offer in 3 minutes
Find out how much your home could sell for in as little as 3 minutes with a no-obligation cash offer.
Estimated market value
$632,400
Get a cash offer in 3 minutes
Find out how much your home could sell for in as little as 3 minutes with a no-obligation cash offer.
Estimated market value
$632,400

