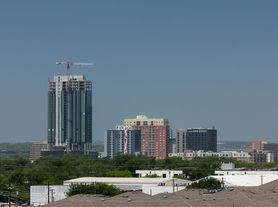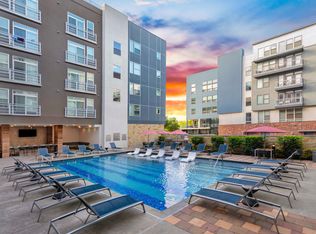Discover the charm of urban living in this stylish 642-square-foot studio condo at Pedernales Lofts, located in the heart of East Austin. The unit features an industrial-chic aesthetic with exposed beams and soaring high ceilings that create a spacious and modern vibe. The open-concept kitchen is perfect for entertaining, offering sleek stainless steel appliances, ample counter seating, and a functional layout designed for convenience. Step outside your studio and enjoy the well-maintained amenities within this gated community. Covered and gated parking ensures your vehicle is safe from the elements, while the landscaped courtyard offer a tranquil retreat from city life. Enjoy outdoor cooking with BBQ grills and relax under shaded structures, perfect for those sunny Austin afternoons. There is also a fenced community garden so you can exercise your green thumb to the benefit of everyone! Living at Pedernales Lofts means you're just steps away from the vibrant energy of East Austin. The neighborhood is known for its eclectic mix of restaurants, cafes, art galleries, and live music venues, making it one of the most desirable areas in the city. Whether you're grabbing coffee, shopping local, or enjoying the nightlife, everything you need is within walking distance. With its prime location, modern amenities, and inviting atmosphere, this condo at Pedernales Lofts offers a perfect balance of comfort and city living. Make it your home and experience the best of what East Austin has to offer.
Condo for rent
$2,395/mo
2401 E 6th St #62, Austin, TX 78702
Studio
642sqft
Price may not include required fees and charges.
Condo
Available now
No pets
Central air, ceiling fan
In unit laundry
1 Parking space parking
Central
What's special
Fenced community gardenLandscaped courtyardBbq grillsSoaring high ceilingsSleek stainless steel appliancesOpen-concept kitchenShaded structures
- 32 days
- on Zillow |
- -- |
- -- |
Travel times
Renting now? Get $1,000 closer to owning
Unlock a $400 renter bonus, plus up to a $600 savings match when you open a Foyer+ account.
Offers by Foyer; terms for both apply. Details on landing page.
Facts & features
Interior
Bedrooms & bathrooms
- Bedrooms: 0
- Bathrooms: 1
- Full bathrooms: 1
Heating
- Central
Cooling
- Central Air, Ceiling Fan
Appliances
- Included: Dishwasher, Disposal, Dryer, Microwave, Oven, Refrigerator, Washer
- Laundry: In Unit, Laundry Closet
Features
- Breakfast Bar, Built-in Features, Ceiling Fan(s), Double Vanity, Eat-in Kitchen, High Ceilings, High Speed Internet, Multiple Living Areas, No Interior Steps, Pantry, Quartz Counters, Single level Floor Plan, View, Walk-In Closet(s)
- Flooring: Concrete
Interior area
- Total interior livable area: 642 sqft
Property
Parking
- Total spaces: 1
- Parking features: Assigned, Covered, Off Street
- Details: Contact manager
Features
- Stories: 1
- Exterior features: Contact manager
- Has view: Yes
- View description: City View
Details
- Parcel number: 566920
Construction
Type & style
- Home type: Condo
- Property subtype: Condo
Condition
- Year built: 2005
Building
Management
- Pets allowed: No
Community & HOA
Community
- Security: Gated Community
Location
- Region: Austin
Financial & listing details
- Lease term: 12 Months
Price history
| Date | Event | Price |
|---|---|---|
| 9/3/2025 | Listed for rent | $2,395+9.1%$4/sqft |
Source: Unlock MLS #7145592 | ||
| 9/17/2024 | Listing removed | $2,195$3/sqft |
Source: Unlock MLS #5825028 | ||
| 9/5/2024 | Listed for rent | $2,195$3/sqft |
Source: Unlock MLS #5825028 | ||
| 7/9/2015 | Sold | -- |
Source: Agent Provided | ||
Neighborhood: Holly
There are 4 available units in this apartment building

