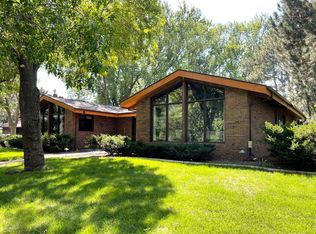Sold for $415,000 on 10/06/25
$415,000
2401 Fairway Cir, Mitchell, SD 57301
4beds
2,109sqft
Single Family Residence
Built in 1991
0.86 Acres Lot
$414,800 Zestimate®
$197/sqft
$2,399 Estimated rent
Home value
$414,800
Estimated sales range
Not available
$2,399/mo
Zestimate® history
Loading...
Owner options
Explore your selling options
What's special
Nestled just outside city limits, this immaculate 4 bedroom home offers the perfect mix of tranquility, space, and modern comfort-all situated on nearly an acre with open views of the countryside and wonderfully secluded feel. Inside you'll find a stunning great room with tray ceiling, a welcoming kitchen with beautiful cabinetry and plenty of space to gather, along with main floor laundry. The lower level offers a cozy family room with gas fireplace, the fourth bedroom, and a 3/4 bathroom. HVAC in 2023. An attached 3 car garage is a dream set up. Fully finished, heated, insulated, featuring hot and cold water, a floor drain, piped in air, and even music. You'll also love the 26' x 34' detached garage, perfect for storing your toys or projects. Outside, enjoy peaceful evenings on the deck or patio surrounded by shade trees and fireplace. It is truly your own backyard oasis! With its pristine condition and scenic setting, this property is a rare find for those seeking country living just outside of town! And don't forget to check out the 3D Virtual Tour!
Zillow last checked: 8 hours ago
Listing updated: October 06, 2025 at 09:23am
Listed by:
Janet Fritzemeier 605-999-7653,
Crane Realty
Bought with:
Janet Fritzemeier
Crane Realty
Source: Mitchell BOR,MLS#: 25-360
Facts & features
Interior
Bedrooms & bathrooms
- Bedrooms: 4
- Bathrooms: 2
- Full bathrooms: 1
- 3/4 bathrooms: 1
Bedroom 1
- Area: 135.73
- Dimensions: 11.08 x 12.25
Bedroom 2
- Description: Irregular
- Area: 134.06
- Dimensions: 9.75 x 13.75
Bedroom 3
- Area: 89.8
- Dimensions: 10.17 x 8.83
Bedroom 4
- Area: 132.92
- Dimensions: 11.17 x 11.9
Family room
- Description: Irregular
- Area: 269.32
- Dimensions: 18.9 x 14.25
Kitchen
- Description: Dining/Kitchen
- Area: 465.99
- Dimensions: 26.75 x 17.42
Living room
- Area: 364.08
- Dimensions: 20.9 x 17.42
Heating
- Natural Gas, Hot Air, Fireplace(s)
Cooling
- Central Air
Features
- Basement: Partial
- Has fireplace: Yes
Interior area
- Total structure area: 2,559
- Total interior livable area: 2,109 sqft
- Finished area above ground: 1,531
- Finished area below ground: 578
Property
Parking
- Total spaces: 5
- Parking features: Garage
- Has garage: Yes
Features
- Levels: Multi-Level
- Patio & porch: Patio: Yes, Deck: Yes
Lot
- Size: 0.86 Acres
- Dimensions: .86 acre
Details
- Parcel number: 062371036001010
Construction
Type & style
- Home type: SingleFamily
- Property subtype: Single Family Residence
Materials
- Foundation: Block, Garden Level Basement
Condition
- Year built: 1991
Utilities & green energy
- Electric: 200 Amp Service
- Water: Rural
Community & neighborhood
Location
- Region: Mitchell
Price history
| Date | Event | Price |
|---|---|---|
| 10/6/2025 | Sold | $415,000-5.7%$197/sqft |
Source: | ||
| 9/7/2025 | Pending sale | $440,000$209/sqft |
Source: | ||
| 8/11/2025 | Listed for sale | $440,000$209/sqft |
Source: | ||
Public tax history
| Year | Property taxes | Tax assessment |
|---|---|---|
| 2024 | $3,485 +9.9% | $305,632 +9.5% |
| 2023 | $3,172 +8.2% | $279,043 +5.8% |
| 2022 | $2,930 +9.4% | $263,710 +11.3% |
Find assessor info on the county website
Neighborhood: 57301
Nearby schools
GreatSchools rating
- NAAbbott House Elementary - 06Grades: K-8Distance: 2.2 mi
- 4/10Mitchell High School - 01Grades: 9-12Distance: 1.5 mi
- NAAbbott House High School - 07Grades: 9-12Distance: 2.2 mi

Get pre-qualified for a loan
At Zillow Home Loans, we can pre-qualify you in as little as 5 minutes with no impact to your credit score.An equal housing lender. NMLS #10287.
