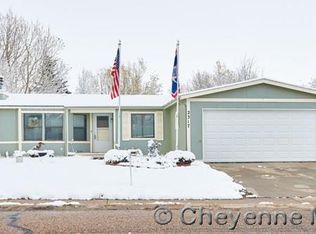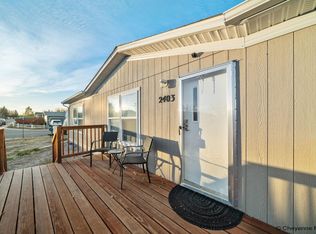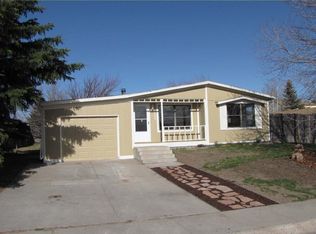From the custom glass railing, to the 5 piece master bath, tile finishes, granite counter tops, and central A/C, you'll find all the amenities you've dreamed about and more in this beautiful home. Enjoy a quiet evening by the fireplace or immersed in the spa like bath, entertaining on the 500 sf deck in the newly fenced back yard, or cooking in the well thought out kitchen. Spoil yourself, you deserve it!
This property is off market, which means it's not currently listed for sale or rent on Zillow. This may be different from what's available on other websites or public sources.



