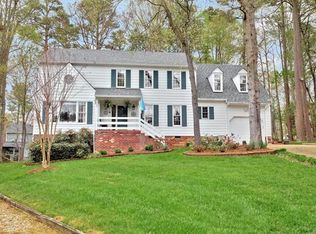Sold for $412,000 on 07/31/25
$412,000
2401 Long Hill Ct, Midlothian, VA 23112
4beds
2,490sqft
Single Family Residence
Built in 1984
0.3 Acres Lot
$417,200 Zestimate®
$165/sqft
$2,819 Estimated rent
Home value
$417,200
$392,000 - $446,000
$2,819/mo
Zestimate® history
Loading...
Owner options
Explore your selling options
What's special
Welcome to your Cul-de-Sac Home in the Much Sought-After Brandermill Neighborhood with All the Amenities! Discover this charming 4-bedroom, 2.5-bath Colonial perfectly situated on a quiet cul-de-sac in the heart of the desirable Brandermill community. Offering a seamless blend of classic style and modern comfort, this home is ideal for those seeking both tranquility and convenience.
Step inside to a warm and welcoming formal living area—an ideal spot for a home office or peaceful retreat. The adjacent formal dining room showcases elegant crown molding, chair rail, and a graceful chandelier, setting the tone for memorable meals and special occasions.
The inviting family room features continued crown molding, custom built-in shelving for your favorite books and treasures, and a cozy fireplace that brings people together in every season. The eat-in kitchen delights with a large bay window that floods the space with natural light—perfect for morning coffee or casual family meals.
For moments of quiet enjoyment, the screened-in sunroom offers the perfect sanctuary overlooking the peaceful surroundings. Upstairs, the primary suite includes a spacious walk-in closet and ensuite bath, with a generous flex space attached—ideal for a gym, playroom, home office, or meditation haven.
All of this is nestled in a picturesque setting with access to walking trails, parks, and lakes—plus you're just minutes from shopping, dining, and everything Midlothian has to offer. Come and make this beautiful home your own. Schedule your private tour today!
Zillow last checked: 8 hours ago
Listing updated: July 31, 2025 at 01:30pm
Listed by:
Deborah Reynolds (571)766-0907,
Keller Williams Realty
Bought with:
Wes Fertig, 0225239142
Joyner Fine Properties
Source: CVRMLS,MLS#: 2430160 Originating MLS: Central Virginia Regional MLS
Originating MLS: Central Virginia Regional MLS
Facts & features
Interior
Bedrooms & bathrooms
- Bedrooms: 4
- Bathrooms: 3
- Full bathrooms: 2
- 1/2 bathrooms: 1
Primary bedroom
- Level: Second
- Dimensions: 0 x 0
Bedroom 2
- Level: Second
- Dimensions: 0 x 0
Bedroom 3
- Level: Second
- Dimensions: 0 x 0
Bedroom 4
- Level: Second
- Dimensions: 0 x 0
Additional room
- Description: Bonus Room
- Level: Second
- Dimensions: 0 x 0
Dining room
- Level: First
- Dimensions: 0 x 0
Family room
- Level: First
- Dimensions: 0 x 0
Other
- Description: Tub & Shower
- Level: Second
Half bath
- Level: First
Kitchen
- Level: First
- Dimensions: 0 x 0
Laundry
- Level: First
- Dimensions: 0 x 0
Living room
- Level: First
- Dimensions: 0 x 0
Sitting room
- Level: First
- Dimensions: 0 x 0
Heating
- Electric, Heat Pump
Cooling
- Central Air
Appliances
- Included: Dryer, Dishwasher, Electric Cooking, Disposal, Refrigerator, Washer
Features
- Bookcases, Built-in Features, Bay Window, Ceiling Fan(s), Dining Area, Separate/Formal Dining Room, Eat-in Kitchen, French Door(s)/Atrium Door(s), Fireplace, High Speed Internet, Laminate Counters, Bath in Primary Bedroom, Pantry, Skylights, Cable TV, Wired for Data, Walk-In Closet(s)
- Flooring: Ceramic Tile, Partially Carpeted, Wood
- Doors: French Doors
- Windows: Skylight(s)
- Basement: Crawl Space
- Attic: Walk-up
- Number of fireplaces: 1
- Fireplace features: Gas
Interior area
- Total interior livable area: 2,490 sqft
- Finished area above ground: 2,490
Property
Parking
- Total spaces: 2
- Parking features: Attached, Direct Access, Driveway, Garage, Garage Door Opener, Paved
- Attached garage spaces: 2
- Has uncovered spaces: Yes
Features
- Levels: Two
- Stories: 2
- Patio & porch: Screened, Deck
- Exterior features: Deck, Storage, Shed, Paved Driveway
- Pool features: None
Lot
- Size: 0.30 Acres
- Features: Landscaped, Level, Wooded, Cul-De-Sac
Details
- Parcel number: 724690164300000
- Zoning description: R7
Construction
Type & style
- Home type: SingleFamily
- Architectural style: Colonial,Two Story
- Property subtype: Single Family Residence
Materials
- Drywall, Frame, Wood Siding
- Roof: Shingle
Condition
- Resale
- New construction: No
- Year built: 1984
Utilities & green energy
- Sewer: Public Sewer
- Water: Public
Community & neighborhood
Location
- Region: Midlothian
- Subdivision: Longhill
HOA & financial
HOA
- Has HOA: Yes
- HOA fee: $211 quarterly
Other
Other facts
- Ownership: Individuals
- Ownership type: Sole Proprietor
Price history
| Date | Event | Price |
|---|---|---|
| 7/31/2025 | Sold | $412,000-3.1%$165/sqft |
Source: | ||
| 6/13/2025 | Pending sale | $425,000$171/sqft |
Source: | ||
| 4/18/2025 | Price change | $425,000-5.6%$171/sqft |
Source: | ||
| 4/2/2025 | Listed for sale | $450,000+226.1%$181/sqft |
Source: | ||
| 3/27/2000 | Sold | $138,000+5.3%$55/sqft |
Source: Public Record | ||
Public tax history
| Year | Property taxes | Tax assessment |
|---|---|---|
| 2025 | $3,749 +1.7% | $421,200 +2.9% |
| 2024 | $3,685 +5.6% | $409,400 +6.7% |
| 2023 | $3,491 +11.4% | $383,600 +12.6% |
Find assessor info on the county website
Neighborhood: 23112
Nearby schools
GreatSchools rating
- 6/10Swift Creek Elementary SchoolGrades: PK-5Distance: 0.6 mi
- 5/10Swift Creek Middle SchoolGrades: 6-8Distance: 1.7 mi
- 6/10Clover Hill High SchoolGrades: 9-12Distance: 1.7 mi
Schools provided by the listing agent
- Elementary: Swift Creek
- Middle: Swift Creek
- High: Clover Hill
Source: CVRMLS. This data may not be complete. We recommend contacting the local school district to confirm school assignments for this home.
Get a cash offer in 3 minutes
Find out how much your home could sell for in as little as 3 minutes with a no-obligation cash offer.
Estimated market value
$417,200
Get a cash offer in 3 minutes
Find out how much your home could sell for in as little as 3 minutes with a no-obligation cash offer.
Estimated market value
$417,200

