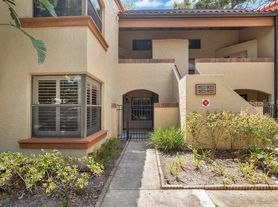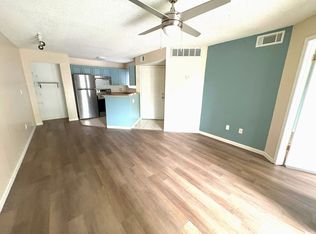Minimum Deposit $2295. Monthly Rent $2295. Available Now!
Showings are not confirmed until you speak directly with the Property Manager and a mutually agreed upon showing day/time has been established.
Welcome to this charming 3-bedroom, 2-bath home in Orlando, just minutes from vibrant Downtown! This property features a spacious layout perfect for comfortable living and entertaining. The beautifully updated kitchen boasts modern finishes, sleek countertops, and ample cabinet space, making it a true centerpiece of the home. Enjoy added convenience with lawn care included, so you can spend more time enjoying your home and less time on yard work. With its prime location near shopping, dining, and major highways, this home offers the perfect blend of comfort, style, and convenience.
*Lawn care is included*
Listed exclusively with Homevest Management. If you see this home advertised for less, it is not a legitimate listing and please contact the Property Manager.
Driving Directions:
Head east on FL-408 E. Use the right 2 lanes to take exit 13 for FL-15/S Conway Rd. Turn right onto Curry Ford Rd. Turn left onto S Bumby Ave. Turn right onto E Michigan St. Turn right onto Mayer St. Destination will be on the right
Lease Terms-
Must move in within 30 days of application approval. 12 month lease required. $100 Application Fee per Adult. Security Deposit and First Month's rent due in full and a one-time lease prep fee of $200.00 for exchange of keys.
Pet Information-
Pets approved on a case by case basis with correct deposit/fees and Owner approval.
$150 refundable deposit per pet, $200 one time pet fee per pet. Breed restrictions apply. Rottweilers, American Staffordshire Terriers (pitbulls), Dobermans, German Shepherds, Chows, Huskies, Alaskan Malamutes, Great Danes, St. Bernards, Mastiffs, and mixed breeds including any of the above mentioned will not be approved.
Showings are not confirmed until you speak directly with the Property Manager and a mutually agreed upon showing day/time has been established.
House for rent
$2,295/mo
2401 Mayer St, Orlando, FL 32806
3beds
1,232sqft
Price may not include required fees and charges.
Single family residence
Available now
Cats, dogs OK
-- A/C
-- Laundry
-- Parking
-- Heating
What's special
- 40 days |
- -- |
- -- |
Travel times
Looking to buy when your lease ends?
Consider a first-time homebuyer savings account designed to grow your down payment with up to a 6% match & 3.83% APY.
Facts & features
Interior
Bedrooms & bathrooms
- Bedrooms: 3
- Bathrooms: 2
- Full bathrooms: 2
Interior area
- Total interior livable area: 1,232 sqft
Property
Parking
- Details: Contact manager
Features
- Exterior features: Lawn Care included in rent
Details
- Parcel number: 292301563100350
Construction
Type & style
- Home type: SingleFamily
- Property subtype: Single Family Residence
Community & HOA
Location
- Region: Orlando
Financial & listing details
- Lease term: Contact For Details
Price history
| Date | Event | Price |
|---|---|---|
| 10/9/2025 | Price change | $2,295-8%$2/sqft |
Source: Zillow Rentals | ||
| 9/9/2025 | Listing removed | $425,000$345/sqft |
Source: | ||
| 8/30/2025 | Listed for rent | $2,495$2/sqft |
Source: Zillow Rentals | ||
| 8/4/2025 | Price change | $425,000-3.2%$345/sqft |
Source: | ||
| 6/30/2025 | Price change | $439,000-2.4%$356/sqft |
Source: | ||

