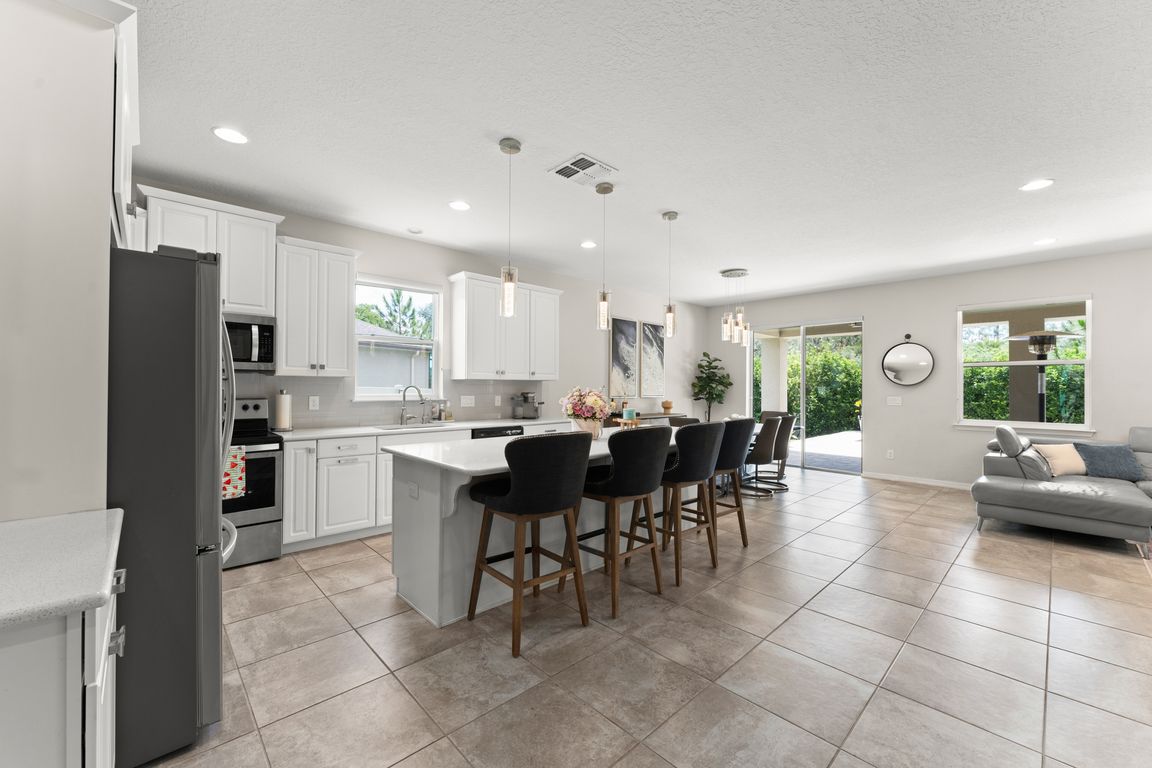
For salePrice cut: $10K (8/25)
$665,000
4beds
3,583sqft
2401 Oxmoor Dr, Deland, FL 32724
4beds
3,583sqft
Single family residence
Built in 2019
7,560 sqft
3 Attached garage spaces
$186 price/sqft
$156 monthly HOA fee
What's special
Stylish half bathroomSpacious bedroomsLarge open loftGrassy areaSleek quartz countertopsJack-and-jill bathroomPrivate ensuite bath
**This property qualifies for a closing cost credit up to $10,100 through the Seller’s preferred lender.** Step into comfort, elegance, and spacious living with this beautiful 4-bedroom, 3.5-bathroom single-family home, perfectly situated in a desirable Deland neighborhood. This home offers the best price per square foot in the area, delivering exceptional ...
- 132 days |
- 508 |
- 25 |
Source: Stellar MLS,MLS#: O6313435 Originating MLS: Orlando Regional
Originating MLS: Orlando Regional
Travel times
Kitchen
Family Room
Primary Bedroom
Zillow last checked: 7 hours ago
Listing updated: August 25, 2025 at 09:47am
Listing Provided by:
Thomas Nickley, Jr 407-629-4420,
KELLER WILLIAMS REALTY AT THE PARKS 407-629-4420,
Arianna Finnane 407-701-4943,
KELLER WILLIAMS REALTY AT THE PARKS
Source: Stellar MLS,MLS#: O6313435 Originating MLS: Orlando Regional
Originating MLS: Orlando Regional

Facts & features
Interior
Bedrooms & bathrooms
- Bedrooms: 4
- Bathrooms: 4
- Full bathrooms: 3
- 1/2 bathrooms: 1
Primary bedroom
- Features: Walk-In Closet(s)
- Level: First
- Area: 324 Square Feet
- Dimensions: 18x18
Kitchen
- Level: First
- Area: 250 Square Feet
- Dimensions: 25x10
Living room
- Level: First
- Area: 289 Square Feet
- Dimensions: 17x17
Heating
- Electric
Cooling
- Central Air
Appliances
- Included: Dishwasher, Microwave, Range Hood, Refrigerator
- Laundry: Inside
Features
- Ceiling Fan(s), Primary Bedroom Main Floor, Tray Ceiling(s)
- Flooring: Ceramic Tile
- Doors: Sliding Doors
- Has fireplace: No
Interior area
- Total structure area: 4,250
- Total interior livable area: 3,583 sqft
Video & virtual tour
Property
Parking
- Total spaces: 3
- Parking features: Garage - Attached
- Attached garage spaces: 3
Features
- Levels: Two
- Stories: 2
- Exterior features: Irrigation System, Sidewalk
- Has private pool: Yes
- Pool features: In Ground
- Fencing: Vinyl
Lot
- Size: 7,560 Square Feet
- Dimensions: 63 x 120
Details
- Parcel number: 702819000390
- Zoning: R018
- Special conditions: None
Construction
Type & style
- Home type: SingleFamily
- Property subtype: Single Family Residence
Materials
- Block, Concrete, Stucco
- Foundation: Slab
- Roof: Shingle
Condition
- New construction: No
- Year built: 2019
Utilities & green energy
- Sewer: Public Sewer
- Water: Public
- Utilities for property: Electricity Available, Water Available
Community & HOA
Community
- Subdivision: BENTLEY GREEN
HOA
- Has HOA: Yes
- Amenities included: Pool, Recreation Facilities
- HOA fee: $156 monthly
- HOA name: Bono and associates
- HOA phone: 407-233-3560
- Pet fee: $0 monthly
Location
- Region: Deland
Financial & listing details
- Price per square foot: $186/sqft
- Tax assessed value: $482,316
- Annual tax amount: $8,768
- Date on market: 5/29/2025
- Listing terms: Cash,Conventional,FHA,VA Loan
- Ownership: Fee Simple
- Total actual rent: 0
- Electric utility on property: Yes
- Road surface type: Asphalt, Paved