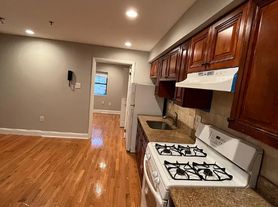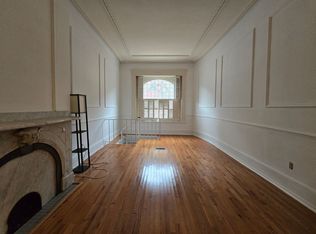SPECIAL OFFER!! ONE MONTH FREE on a 14- month lease. Listed price reflects a 14-month lease with current special amortized for advertising purposes only. Base rent is $2,075. Please check with agent as specials are subject to change without notice. Welcome to your bright and airy retreat at 2401 Pennsylvania Avenue! This generously sized 1-bedroom, 1-bath condo offers the perfect blend of city convenience and comfortable living in one of Philadelphia's most sought-after neighborhoods. Step inside to find an open living and dining area filled with natural light from large windows. The modern kitchen features stainless-steel appliances, ample cabinet space, and a center island ideal for everyday meals or entertaining. The spacious bedroom easily fits a king-sized bed and offers a large custom closet. A stylish full bath and in-unit storage complete the home. Residents enjoy an impressive array of amenities, including a welcoming lobby, fitness center, indoor and outdoor swimming pools, and 24-hour front desk. The building is fully accessible and also houses convenient on-site services such as a local grocery store, restaurant, pharmacy, and hair salon. Even better, water, heat, air conditioning, basic cable, and internet are all included in the rent making budgeting a breeze. For easy commuting, take advantage of the complimentary bus service to Center City that runs six days a week. Outside your door, you're just steps from the Philadelphia Museum of Art, scenic Kelly Drive, and the vibrant cafes and restaurants of Fairmount. Highlights: - 1 spacious bedroom and 1 full bath - Modern kitchen with stainless appliances and island seating - Hardwood floors and abundant natural light - Large custom closet for excellent storage - Indoor & outdoor pools and full building accessibility - Utilities included: water, heat, air, basic cable & internet - On-site grocery store, restaurant, pharmacy & hair salon - Complimentary bus service to Center City, 6 days a week - Prime Art Museum Area location near parks, trails, museums & dining Don't miss the chance to live in one of Philly's most desirable neighborhoods. Schedule your showing today! Application requirements: 2 months' security and first month's rent collected. Landlord will review applicants holistically; general criteria include a credit score of 600, accounts in good standing, clean background, no evictions, and income of 3x the monthly rent. Applicants should submit a PAR application, ID, 2 months of pay stubs, and credit/background check for all occupants over the age of 18.
Apartment for rent
$1,925/mo
2401 Pennsylvania Ave APT 3A11, Philadelphia, PA 19130
1beds
776sqft
Price may not include required fees and charges.
Apartment
Available now
No pets
Central air, electric
In unit laundry
Natural gas, forced air
What's special
Large custom closetSpacious bedroomCenter islandIn-unit storageBright and airy retreatModern kitchenAmple cabinet space
- 75 days |
- -- |
- -- |
Zillow last checked: 8 hours ago
Listing updated: December 06, 2025 at 04:42am
Travel times
Looking to buy when your lease ends?
Consider a first-time homebuyer savings account designed to grow your down payment with up to a 6% match & a competitive APY.
Facts & features
Interior
Bedrooms & bathrooms
- Bedrooms: 1
- Bathrooms: 1
- Full bathrooms: 1
Heating
- Natural Gas, Forced Air
Cooling
- Central Air, Electric
Appliances
- Laundry: In Unit, Main Level
Features
- Eat-in Kitchen
- Flooring: Wood
Interior area
- Total interior livable area: 776 sqft
Property
Parking
- Details: Contact manager
Features
- Exterior features: Contact manager
Details
- Parcel number: 888150470
Construction
Type & style
- Home type: Apartment
- Property subtype: Apartment
Condition
- Year built: 1960
Building
Management
- Pets allowed: No
Community & HOA
Location
- Region: Philadelphia
Financial & listing details
- Lease term: Contact For Details
Price history
| Date | Event | Price |
|---|---|---|
| 11/25/2025 | Price change | $1,925-7.2%$2/sqft |
Source: Bright MLS #PAPH2534102 | ||
| 10/30/2025 | Price change | $2,075-3.5%$3/sqft |
Source: Bright MLS #PAPH2534102 | ||
| 10/13/2025 | Price change | $2,150-2.3%$3/sqft |
Source: Bright MLS #PAPH2534102 | ||
| 9/23/2025 | Listed for rent | $2,200$3/sqft |
Source: Bright MLS #PAPH2534102 | ||
| 12/17/2021 | Sold | $220,000$284/sqft |
Source: Public Record | ||
Neighborhood: Spring Garden
There are 2 available units in this apartment building

