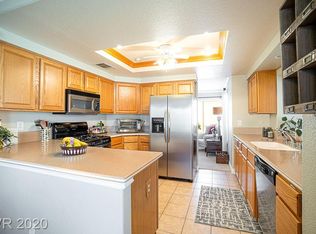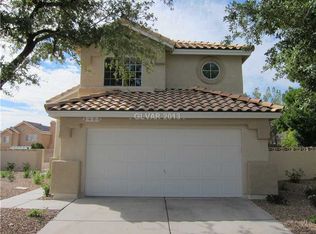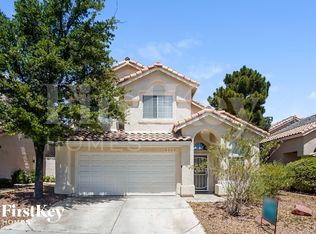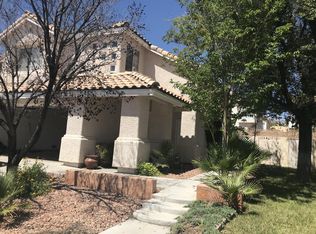Closed
$625,000
2401 Rice Flower Cir, Las Vegas, NV 89134
3beds
1,880sqft
Single Family Residence
Built in 1991
8,712 Square Feet Lot
$611,100 Zestimate®
$332/sqft
$2,988 Estimated rent
Home value
$611,100
$556,000 - $672,000
$2,988/mo
Zestimate® history
Loading...
Owner options
Explore your selling options
What's special
Seize this rare Summerlin gem! Nestled at the end of a quiet cul-de-sac in a sought-after neighborhood, this home sits on nearly 9,000 sq.ft. and is minutes from Summerlin Library, Sun City, shopping, & parks. Inside, vaulted ceilings & natural light greet you. The updated kitchen features a large island with wood countertop, ample cabinetry, and newer appliances. The adjacent family room opens to a backyard oasis with a renovated heated pool and spa, tranquil zen garden with fire pit & ambiance lighting, & a standalone structure with AC, insulation & electricity—ideal as a studio or office. A large covered patio is perfect for entertaining, with ceiling fans, shades & water misters to stay cool during those hot summer evenings. Recent upgrades include fresh interior/exterior paint, Avanti doors, RO system, & epoxy garage floors. Don’t miss out—schedule your private tour today and make this Summerlin sanctuary yours!
Zillow last checked: 8 hours ago
Listing updated: July 02, 2025 at 10:03am
Listed by:
Ina Medina BS.0146850 (702)927-0612,
Simply Vegas
Bought with:
Olga Moreno, S.0200387
eXp Realty
Source: LVR,MLS#: 2670014 Originating MLS: Greater Las Vegas Association of Realtors Inc
Originating MLS: Greater Las Vegas Association of Realtors Inc
Facts & features
Interior
Bedrooms & bathrooms
- Bedrooms: 3
- Bathrooms: 3
- Full bathrooms: 2
- 1/2 bathrooms: 1
Primary bedroom
- Description: Ceiling Fan,Ceiling Light,Pbr Separate From Other,Upstairs,Walk-In Closet(s)
- Dimensions: 15X16
Bedroom 2
- Description: Closet,TV/ Cable,Upstairs,Walk-In Closet(s)
- Dimensions: 11x11
Bedroom 3
- Description: Closet
- Dimensions: 11x11
Primary bathroom
- Description: Double Sink,Separate Shower,Separate Tub,Steam Shower
Kitchen
- Description: Garden Window,Island,Lighting Recessed,Man Made Woodor Laminate Flooring,Marble/Stone Countertops,Pantry,Stainless Steel Appliances
Heating
- Central, Electric
Cooling
- Central Air, Electric
Appliances
- Included: Dryer, ENERGY STAR Qualified Appliances, Disposal, Gas Range, Refrigerator, Washer
- Laundry: Electric Dryer Hookup, Gas Dryer Hookup, Main Level, Laundry Room
Features
- Flooring: Laminate, Tile
- Windows: Double Pane Windows
- Number of fireplaces: 1
- Fireplace features: Family Room, Gas
Interior area
- Total structure area: 1,880
- Total interior livable area: 1,880 sqft
Property
Parking
- Total spaces: 2
- Parking features: Attached, Garage, Open, Private
- Attached garage spaces: 2
- Has uncovered spaces: Yes
Features
- Stories: 2
- Patio & porch: Covered, Patio, Porch
- Exterior features: Circular Driveway, Porch, Patio, Private Yard, Shed, Sprinkler/Irrigation
- Has private pool: Yes
- Pool features: Heated, In Ground, Private, Pool/Spa Combo, Waterfall
- Has spa: Yes
- Fencing: Back Yard,Stucco Wall
Lot
- Size: 8,712 sqft
- Features: Cul-De-Sac, Landscaped
Details
- Additional structures: Shed(s), Workshop
- Parcel number: 13818816070
- Zoning description: Single Family
- Horse amenities: None
Construction
Type & style
- Home type: SingleFamily
- Architectural style: Two Story
- Property subtype: Single Family Residence
Materials
- Roof: Tile
Condition
- Good Condition,Resale
- Year built: 1991
Utilities & green energy
- Electric: Photovoltaics None, 220 Volts in Garage
- Sewer: Public Sewer
- Water: Public
- Utilities for property: Cable Available
Green energy
- Energy efficient items: Windows
Community & neighborhood
Security
- Security features: Security System Owned, Controlled Access
Location
- Region: Las Vegas
- Subdivision: Panorama Pointe
HOA & financial
HOA
- Has HOA: Yes
- HOA fee: $65 monthly
- Amenities included: Dog Park
- Services included: None
- Association name: Summerlin north
- Association phone: 702-838-5500
Other
Other facts
- Listing agreement: Exclusive Right To Sell
- Listing terms: Cash,Conventional,VA Loan
Price history
| Date | Event | Price |
|---|---|---|
| 7/1/2025 | Sold | $625,000+0.8%$332/sqft |
Source: | ||
| 5/28/2025 | Contingent | $619,900$330/sqft |
Source: | ||
| 5/19/2025 | Price change | $619,900-1.6%$330/sqft |
Source: | ||
| 5/12/2025 | Price change | $629,8000%$335/sqft |
Source: | ||
| 5/8/2025 | Listed for sale | $629,900$335/sqft |
Source: | ||
Public tax history
| Year | Property taxes | Tax assessment |
|---|---|---|
| 2025 | $2,466 +3% | $125,484 +12.5% |
| 2024 | $2,394 +3% | $111,560 +11.3% |
| 2023 | $2,325 +3% | $100,219 +13% |
Find assessor info on the county website
Neighborhood: Summerlin North
Nearby schools
GreatSchools rating
- 7/10William Lummis Elementary SchoolGrades: PK-5Distance: 0.5 mi
- 6/10Ernest Becker Middle SchoolGrades: 6-8Distance: 0.3 mi
- 8/10Palo Verde High SchoolGrades: 9-12Distance: 2.9 mi
Schools provided by the listing agent
- Elementary: Lummis, William,Lummis, William
- Middle: Becker
- High: Palo Verde
Source: LVR. This data may not be complete. We recommend contacting the local school district to confirm school assignments for this home.
Get a cash offer in 3 minutes
Find out how much your home could sell for in as little as 3 minutes with a no-obligation cash offer.
Estimated market value$611,100
Get a cash offer in 3 minutes
Find out how much your home could sell for in as little as 3 minutes with a no-obligation cash offer.
Estimated market value
$611,100



