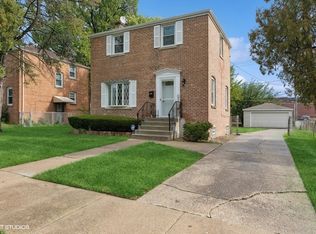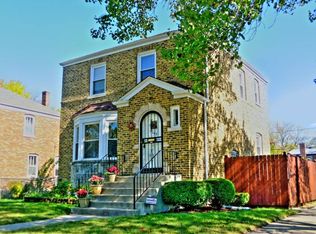Closed
$260,000
2401 S 19th Ave, Broadview, IL 60155
2beds
1,000sqft
Single Family Residence
Built in 1943
6,738.73 Square Feet Lot
$291,100 Zestimate®
$260/sqft
$1,827 Estimated rent
Home value
$291,100
$277,000 - $306,000
$1,827/mo
Zestimate® history
Loading...
Owner options
Explore your selling options
What's special
Beautiful brick Georgian nestled on a large corner lot. If you are looking for yard for the outdoor cookouts then this is it. Home offers 2 spacious bedrooms with living room and separate dining room. This home offers gleaming hardwood floors throughout. Updated kitchen with Granite counters and SS appliances. High efficiency Washer and dryer in basement. Great patio with over-sized fenced in yard. This amazing home is near an Elementary school for your convenience and much more. Come and see this home before it's gone.
Zillow last checked: 8 hours ago
Listing updated: August 03, 2023 at 12:49pm
Listing courtesy of:
Armando Acosta 630-730-0723,
NextHome Acosta
Bought with:
Maria Vargas
Realty of Chicago LLC
Source: MRED as distributed by MLS GRID,MLS#: 11800249
Facts & features
Interior
Bedrooms & bathrooms
- Bedrooms: 2
- Bathrooms: 2
- Full bathrooms: 1
- 1/2 bathrooms: 1
Primary bedroom
- Features: Flooring (Hardwood)
- Level: Second
- Area: 192 Square Feet
- Dimensions: 12X16
Bedroom 2
- Features: Flooring (Hardwood)
- Level: Second
- Area: 121 Square Feet
- Dimensions: 11X11
Dining room
- Features: Flooring (Hardwood)
- Level: Main
- Area: 100 Square Feet
- Dimensions: 10X10
Family room
- Features: Flooring (Other)
- Level: Basement
- Area: 176 Square Feet
- Dimensions: 16X11
Kitchen
- Features: Kitchen (Galley), Flooring (Ceramic Tile)
- Level: Main
- Area: 88 Square Feet
- Dimensions: 11X8
Laundry
- Level: Basement
- Area: 42 Square Feet
- Dimensions: 6X7
Living room
- Features: Flooring (Hardwood)
- Level: Main
- Area: 176 Square Feet
- Dimensions: 16X11
Heating
- Natural Gas, Forced Air
Cooling
- Central Air
Appliances
- Included: Range, Microwave, Dishwasher, Refrigerator, Washer, Dryer, Stainless Steel Appliance(s)
Features
- Basement: Finished,Full
Interior area
- Total structure area: 0
- Total interior livable area: 1,000 sqft
Property
Parking
- Total spaces: 2.5
- Parking features: Garage Door Opener, On Site, Garage Owned, Detached, Garage
- Garage spaces: 2.5
- Has uncovered spaces: Yes
Accessibility
- Accessibility features: No Disability Access
Features
- Stories: 2
Lot
- Size: 6,738 sqft
Details
- Parcel number: 15221190050000
- Special conditions: None
Construction
Type & style
- Home type: SingleFamily
- Architectural style: Georgian
- Property subtype: Single Family Residence
Materials
- Brick
Condition
- New construction: No
- Year built: 1943
Utilities & green energy
- Sewer: Public Sewer
- Water: Lake Michigan
Community & neighborhood
Location
- Region: Broadview
Other
Other facts
- Listing terms: Conventional
- Ownership: Fee Simple
Price history
| Date | Event | Price |
|---|---|---|
| 7/27/2023 | Sold | $260,000+2%$260/sqft |
Source: | ||
| 7/10/2023 | Pending sale | $254,900$255/sqft |
Source: | ||
| 6/27/2023 | Contingent | $254,900-1.9%$255/sqft |
Source: | ||
| 6/26/2023 | Pending sale | $259,900+2%$260/sqft |
Source: | ||
| 6/16/2023 | Listed for sale | $254,900-1.9%$255/sqft |
Source: | ||
Public tax history
| Year | Property taxes | Tax assessment |
|---|---|---|
| 2023 | $5,919 +1.8% | $20,999 +20.4% |
| 2022 | $5,813 +5% | $17,439 |
| 2021 | $5,538 +1.4% | $17,439 |
Find assessor info on the county website
Neighborhood: 60155
Nearby schools
GreatSchools rating
- 5/10Lindop Elementary SchoolGrades: PK-8Distance: 0.9 mi
- 2/10Proviso East High SchoolGrades: 9-12Distance: 1.8 mi
Schools provided by the listing agent
- District: 92
Source: MRED as distributed by MLS GRID. This data may not be complete. We recommend contacting the local school district to confirm school assignments for this home.

Get pre-qualified for a loan
At Zillow Home Loans, we can pre-qualify you in as little as 5 minutes with no impact to your credit score.An equal housing lender. NMLS #10287.
Sell for more on Zillow
Get a free Zillow Showcase℠ listing and you could sell for .
$291,100
2% more+ $5,822
With Zillow Showcase(estimated)
$296,922
