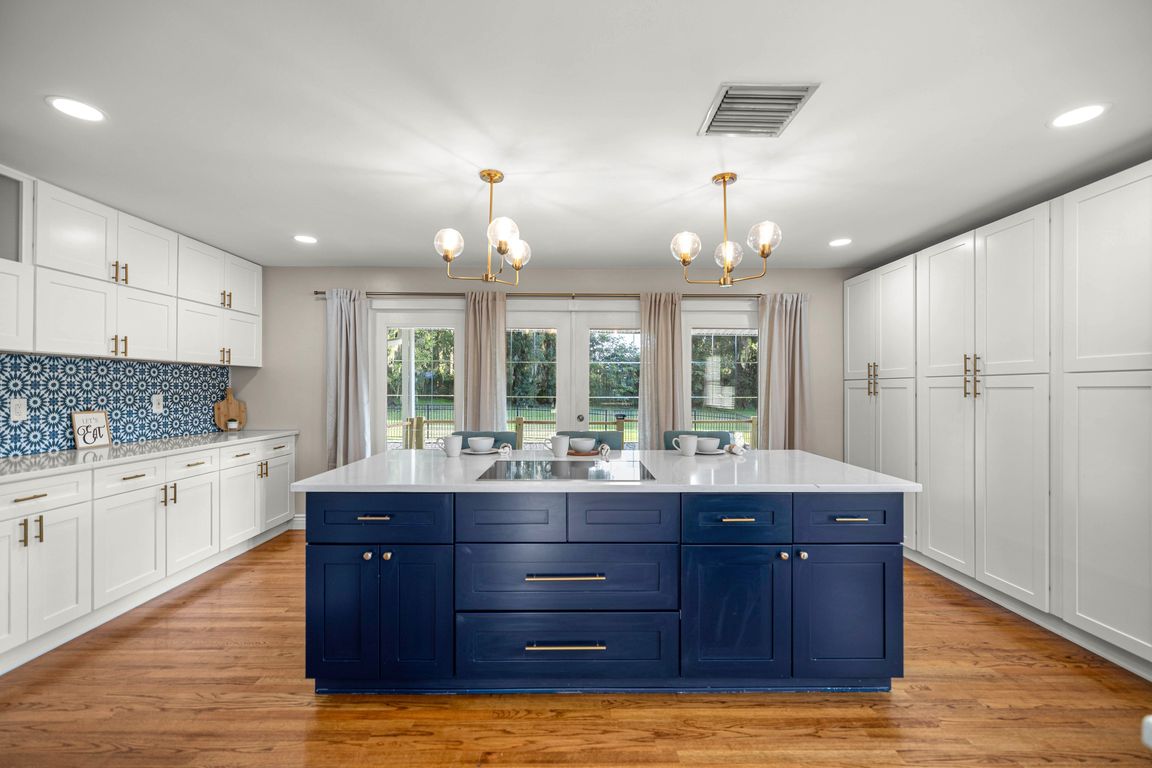
For salePrice cut: $10.1K (11/17)
$649,900
3beds
3,953sqft
2401 SE 26th St, Ocala, FL 34471
3beds
3,953sqft
Single family residence
Built in 1967
1.90 Acres
Open parking
$164 price/sqft
What's special
Chicken coopMulti-level deckBeautifully updated living spaceDual islandsCorian countertopsResort-style backyardStunning three-bedroom three-bathroom home
One or more photo(s) has been virtually staged. Welcome to your private retreat in the heart of Southeast Ocala. This stunning three-bedroom, three-bathroom home offers just under 4,000 square feet of beautifully updated living space, nestled on 1.90 acres of A1-zoned land—giving you the freedom and flexibility to enjoy the ...
- 87 days |
- 1,507 |
- 104 |
Source: Realtors Association of Citrus County,MLS#: 847817 Originating MLS: Realtors Association of Citrus County
Originating MLS: Realtors Association of Citrus County
Travel times
Living Room
Kitchen
Primary Bedroom
Zillow last checked: 8 hours ago
Listing updated: November 17, 2025 at 06:43am
Listed by:
Ashley Yates 352-817-3804,
Ashley Yates Realty
Source: Realtors Association of Citrus County,MLS#: 847817 Originating MLS: Realtors Association of Citrus County
Originating MLS: Realtors Association of Citrus County
Facts & features
Interior
Bedrooms & bathrooms
- Bedrooms: 3
- Bathrooms: 3
- Full bathrooms: 3
Primary bedroom
- Features: Primary Suite
- Level: Second
- Dimensions: 19.10 x 15.03
Bedroom
- Description: Guest Bedroom 2
- Level: Second
- Dimensions: 14.04 x 10.09
Bedroom
- Description: Guest Bedroom 3
- Level: Main
- Dimensions: 22.08 x 16.11
Bonus room
- Level: Main
- Dimensions: 22.07 x 15.00
Dining room
- Level: Second
- Dimensions: 18.10 x 10.11
Family room
- Level: Main
- Dimensions: 28.08 x 14.07
Kitchen
- Level: Second
- Dimensions: 14.09 x 14.02
Living room
- Level: Second
- Dimensions: 40.03 x 14.00
Heating
- Central, Electric
Cooling
- Central Air, Electric
Appliances
- Included: Built-In Oven, Dishwasher, Electric Cooktop, Microwave, Refrigerator
Features
- Dual Sinks, Eat-in Kitchen, Primary Suite, Split Bedrooms, Solid Surface Counters, Upper Level Primary, Walk-In Closet(s), French Door(s)/Atrium Door(s), First Floor Entry
- Flooring: Luxury Vinyl Plank, Tile
- Doors: French Doors
Interior area
- Total structure area: 5,268
- Total interior livable area: 3,953 sqft
Video & virtual tour
Property
Parking
- Parking features: Circular Driveway, Driveway, Paved
- Has uncovered spaces: Yes
Features
- Patio & porch: Balcony
- Exterior features: Balcony, Circular Driveway, Paved Driveway
- Pool features: In Ground, Pool, Waterfall
- Fencing: Wood,Wire
Lot
- Size: 1.9 Acres
- Features: Acreage, Cleared
Details
- Parcel number: 3987039000
- Zoning: A1
- Special conditions: Standard
Construction
Type & style
- Home type: SingleFamily
- Architectural style: Multi-Level
- Property subtype: Single Family Residence
Materials
- HardiPlank Type
- Foundation: Block
- Roof: Asphalt,Shingle
Condition
- New construction: No
- Year built: 1967
Utilities & green energy
- Sewer: Septic Tank
- Water: Well
Community & HOA
Community
- Subdivision: Not on List
HOA
- Has HOA: No
Location
- Region: Ocala
Financial & listing details
- Price per square foot: $164/sqft
- Tax assessed value: $626,049
- Annual tax amount: $301
- Date on market: 9/3/2025
- Cumulative days on market: 88 days
- Listing terms: Cash,Conventional,FHA,VA Loan
- Road surface type: Paved