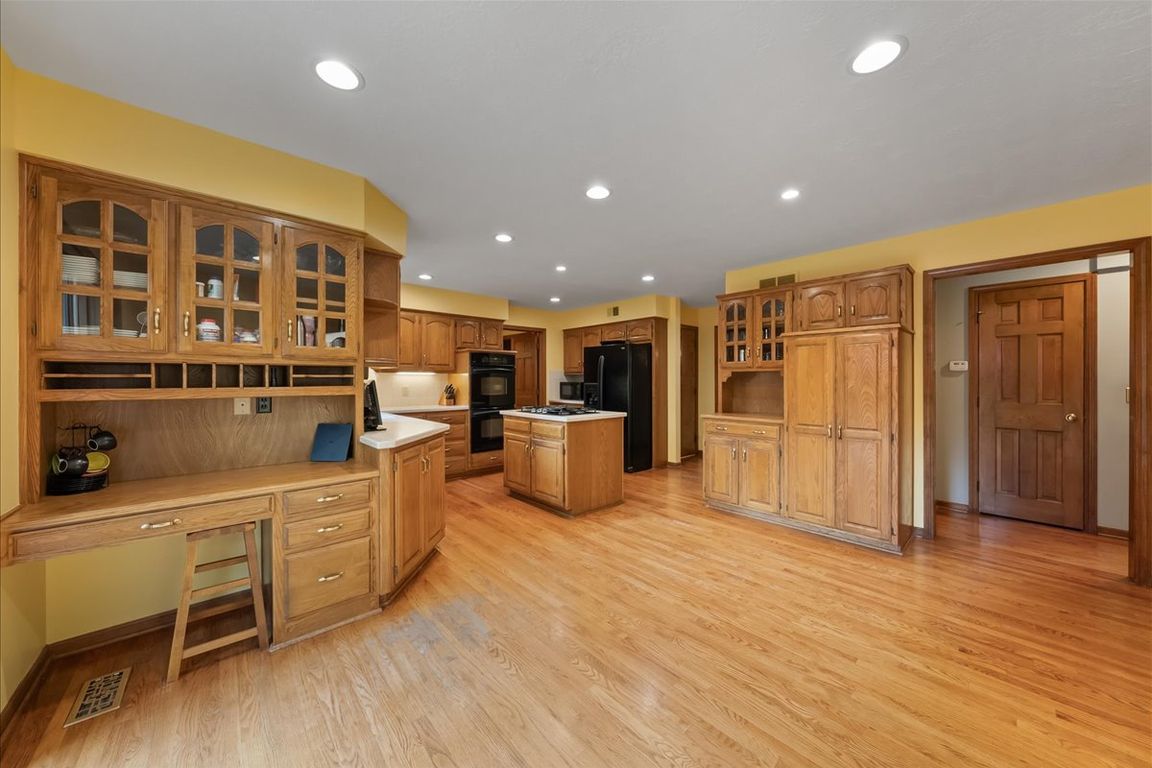
Active
$625,000
4beds
4,091sqft
2401 W 123rd Ter, Leawood, KS 66209
4beds
4,091sqft
Single family residence
Built in 1986
0.29 Acres
2 Attached garage spaces
$153 price/sqft
What's special
Incredible opportunity to make Hunter’s Ridge your home! Walk to Leawood Elementary and Leawood Middle, close to Tomahawk and Indian Creek hike/bike trails, Town Center and a wide range of other shopping. This French colonial with a traditional floor plan is a ready canvas to define your own style. Highlights include ...
- 8 days |
- 2,041 |
- 58 |
Likely to sell faster than
Source: Heartland MLS as distributed by MLS GRID,MLS#: 2576586
Travel times
Living Room
Kitchen
Primary Bedroom
Zillow last checked: 7 hours ago
Listing updated: September 28, 2025 at 12:11pm
Listing Provided by:
Earvin Ray 913-449-2555,
Compass Realty Group,
Ray Homes KC Team 913-449-2555,
Compass Realty Group
Source: Heartland MLS as distributed by MLS GRID,MLS#: 2576586
Facts & features
Interior
Bedrooms & bathrooms
- Bedrooms: 4
- Bathrooms: 4
- Full bathrooms: 3
- 1/2 bathrooms: 1
Primary bedroom
- Level: Second
- Area: 300 Square Feet
- Dimensions: 20 x 15
Bedroom 2
- Level: Second
- Area: 154 Square Feet
- Dimensions: 14 x 11
Bedroom 3
- Level: Second
- Area: 168 Square Feet
- Dimensions: 14 x 12
Bedroom 4
- Level: Second
- Area: 132 Square Feet
- Dimensions: 12 x 11
Dining room
- Level: First
- Area: 196 Square Feet
- Dimensions: 14 x 14
Great room
- Level: First
- Area: 357 Square Feet
- Dimensions: 17 x 21
Kitchen
- Level: First
- Area: 224 Square Feet
- Dimensions: 14 x 16
Library
- Level: First
- Area: 112 Square Feet
- Dimensions: 14 x 8
Living room
- Level: First
- Area: 168 Square Feet
- Dimensions: 14 x 12
Heating
- Natural Gas
Cooling
- Electric
Appliances
- Included: Dishwasher, Disposal, Humidifier, Microwave, Built-In Electric Oven
- Laundry: Main Level
Features
- Flooring: Carpet
- Windows: Window Coverings
- Basement: Concrete,Finished
- Number of fireplaces: 2
- Fireplace features: Great Room, Master Bedroom
Interior area
- Total structure area: 4,091
- Total interior livable area: 4,091 sqft
- Finished area above ground: 3,091
- Finished area below ground: 1,000
Video & virtual tour
Property
Parking
- Total spaces: 2
- Parking features: Attached, Garage Door Opener
- Attached garage spaces: 2
Features
- Fencing: Wood
Lot
- Size: 0.29 Acres
Details
- Parcel number: Hp19500005 0020
Construction
Type & style
- Home type: SingleFamily
- Architectural style: French Provincial
- Property subtype: Single Family Residence
Materials
- Frame
- Roof: Composition
Condition
- Year built: 1986
Utilities & green energy
- Sewer: Public Sewer
- Water: Public
Community & HOA
Community
- Security: Smoke Detector(s)
- Subdivision: Hunters Ridge
HOA
- Has HOA: Yes
- Services included: Trash
Location
- Region: Leawood
Financial & listing details
- Price per square foot: $153/sqft
- Tax assessed value: $540,400
- Annual tax amount: $6,894
- Date on market: 9/26/2025
- Listing terms: Cash,Conventional,FHA,VA Loan
- Ownership: Private