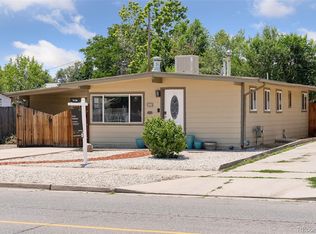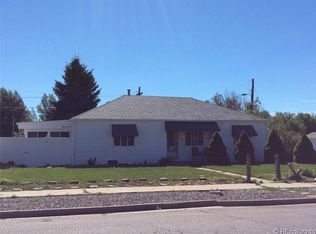Sold for $485,000 on 10/14/25
$485,000
2401 W Jewell Avenue, Denver, CO 80219
2beds
724sqft
Single Family Residence
Built in 1944
0.39 Acres Lot
$483,500 Zestimate®
$670/sqft
$1,838 Estimated rent
Home value
$483,500
$459,000 - $508,000
$1,838/mo
Zestimate® history
Loading...
Owner options
Explore your selling options
What's special
This is your chance to own a 1/3 of an acre in the middle of Denver. Walking distance to Levitt Pavilion. A great Investment Opportunity and Move in Ready. Perfect place for an Urban Farm - Multi Family Opportunity. Come check out all the Creative Space !!
The seller has done a lot of work to make this home better for a new buyer.
In the E-SU-Dx zone district both a Detached Accessory Dwelling Unit and a General Detached Structure are allowed, both of which can allow for a garage and/or an ADU. And Multiple Units are allowed as Use by right on the site. Please see 4.4.4 and 4.3.4.4 of the Denver Zoning Code for more information.
More about Zoning at
https://denvergov.org/maps/map/zoning and rezonning@denvergov.org
NOTE: Appliances in Main Home and ADU included - Refrigerator, Stove, Washer and Dryer
Zillow last checked: 8 hours ago
Listing updated: October 15, 2025 at 09:07am
Listed by:
Shannon Scott 303-884-1546 creativegracehomesllc@gmail.com,
Blue Pebble Homes
Bought with:
Lori Jackson, 100052692
HomeSmart
Source: REcolorado,MLS#: 6235398
Facts & features
Interior
Bedrooms & bathrooms
- Bedrooms: 2
- Bathrooms: 1
- Full bathrooms: 1
- Main level bathrooms: 1
- Main level bedrooms: 2
Bedroom
- Description: Office Or Bedroom
- Level: Main
- Area: 80 Square Feet
- Dimensions: 10 x 8
Bedroom
- Description: Office Or Bedroom
- Level: Main
- Area: 63 Square Feet
- Dimensions: 7 x 9
Bathroom
- Level: Main
- Area: 30 Square Feet
- Dimensions: 6 x 5
Kitchen
- Level: Main
- Area: 64 Square Feet
- Dimensions: 8 x 8
Living room
- Description: Main Living Area
- Level: Main
- Area: 253 Square Feet
- Dimensions: 11 x 23
Mud room
- Description: Laundry
- Level: Main
- Area: 45 Square Feet
- Dimensions: 3 x 15
Heating
- Forced Air
Cooling
- Has cooling: Yes
Appliances
- Included: Disposal, Dryer, Gas Water Heater, Oven, Range, Range Hood, Refrigerator, Washer
Features
- Ceiling Fan(s), Entrance Foyer, Smoke Free
- Flooring: Carpet, Wood
- Windows: Window Coverings
- Basement: Crawl Space
Interior area
- Total structure area: 724
- Total interior livable area: 724 sqft
- Finished area above ground: 724
Property
Parking
- Total spaces: 6
- Details: Off Street Spaces: 6
Features
- Levels: One
- Stories: 1
- Patio & porch: Front Porch, Patio
- Exterior features: Garden, Lighting, Private Yard, Rain Gutters
- Fencing: Full
Lot
- Size: 0.39 Acres
- Features: Level, Sprinklers In Front
- Residential vegetation: Grassed
Details
- Parcel number: 520424014
- Zoning: E-SU-DX
- Special conditions: Standard
Construction
Type & style
- Home type: SingleFamily
- Architectural style: Bungalow,Traditional
- Property subtype: Single Family Residence
Materials
- Block, Brick, Concrete, Wood Siding
- Foundation: Block, Concrete Perimeter, Slab
- Roof: Composition
Condition
- Fixer,Updated/Remodeled
- Year built: 1944
Utilities & green energy
- Sewer: Public Sewer
- Water: Public
- Utilities for property: Electricity Connected
Community & neighborhood
Security
- Security features: Carbon Monoxide Detector(s), Smoke Detector(s), Video Doorbell
Location
- Region: Denver
- Subdivision: Garden Park
Other
Other facts
- Listing terms: Cash,Conventional,FHA,VA Loan
- Ownership: Individual
Price history
| Date | Event | Price |
|---|---|---|
| 12/6/2025 | Listing removed | $1,600$2/sqft |
Source: Zillow Rentals | ||
| 11/22/2025 | Listed for rent | $1,600$2/sqft |
Source: Zillow Rentals | ||
| 11/12/2025 | Listing removed | $1,600$2/sqft |
Source: Zillow Rentals | ||
| 11/12/2025 | Price change | $1,600-5.9%$2/sqft |
Source: Zillow Rentals | ||
| 10/23/2025 | Listed for rent | $1,700$2/sqft |
Source: Zillow Rentals | ||
Public tax history
| Year | Property taxes | Tax assessment |
|---|---|---|
| 2024 | $1,633 +5.7% | $21,080 -12.1% |
| 2023 | $1,545 +3.5% | $23,990 +23.5% |
| 2022 | $1,492 +14.9% | $19,430 -2.9% |
Find assessor info on the county website
Neighborhood: Ruby Hill
Nearby schools
GreatSchools rating
- 4/10Schmitt Elementary SchoolGrades: PK-5Distance: 0.2 mi
- 3/10Kunsmiller Creative Arts AcademyGrades: K-12Distance: 1.4 mi
- 1/10Abraham Lincoln High SchoolGrades: 9-12Distance: 0.7 mi
Schools provided by the listing agent
- Elementary: Godsman
- Middle: Grant
- High: Abraham Lincoln
- District: Denver 1
Source: REcolorado. This data may not be complete. We recommend contacting the local school district to confirm school assignments for this home.

Get pre-qualified for a loan
At Zillow Home Loans, we can pre-qualify you in as little as 5 minutes with no impact to your credit score.An equal housing lender. NMLS #10287.
Sell for more on Zillow
Get a free Zillow Showcase℠ listing and you could sell for .
$483,500
2% more+ $9,670
With Zillow Showcase(estimated)
$493,170
