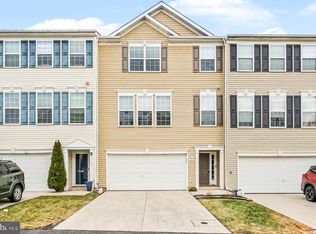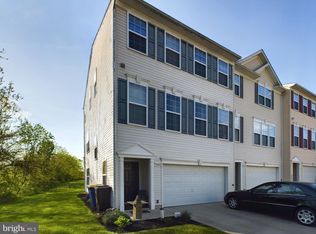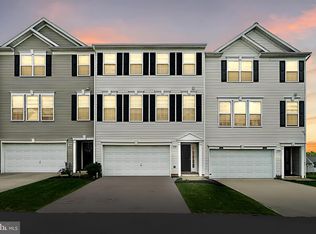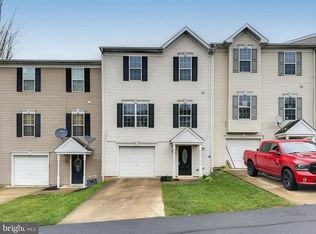Sold for $247,500
$247,500
2401 Walnut Bottom Rd, York, PA 17408
3beds
2,224sqft
Townhouse
Built in 2010
-- sqft lot
$252,200 Zestimate®
$111/sqft
$2,132 Estimated rent
Home value
$252,200
$235,000 - $270,000
$2,132/mo
Zestimate® history
Loading...
Owner options
Explore your selling options
What's special
This move-in-ready end-unit home offers over 2,200 sq. ft. of finished living space! Enjoy maintenance-free living with lawn care and snow removal included. The fantastic outdoor area features a furnished, maintenance-free deck—perfect for relaxing. Inside, you’ll find numerous upgrades, including brand-new flooring throughout, a freshly painted interior, and beautiful butcher block kitchen countertops. The main level boasts an open, bright layout with luxury vinyl plank flooring, seamlessly connecting the living room, kitchen, and dining area. A convenient powder room is also on this level. Upstairs, the spacious primary suite offers a walk-in closet, an en-suite bathroom with a soaking tub, walk-in shower, and double vanity. Two additional bedrooms, a full guest bathroom, and a laundry room round out the upper floor. The lower level adds extra living space with a cozy family room and a half bath. Located close to parks, restaurants, shopping, and local amenities—this home is truly a must-see!
Zillow last checked: 8 hours ago
Listing updated: May 23, 2025 at 08:09am
Listed by:
Cameron Callahan 717-495-1077,
RE/MAX Patriots,
Co-Listing Agent: Adam W Flinchbaugh 717-505-3315,
RE/MAX Patriots
Bought with:
Collin Boyer, RS353567
Real of Pennsylvania
Source: Bright MLS,MLS#: PAYK2077772
Facts & features
Interior
Bedrooms & bathrooms
- Bedrooms: 3
- Bathrooms: 4
- Full bathrooms: 2
- 1/2 bathrooms: 2
- Main level bathrooms: 1
Primary bedroom
- Features: Cathedral/Vaulted Ceiling, Ceiling Fan(s), Flooring - Carpet, Walk-In Closet(s)
- Level: Upper
- Area: 210 Square Feet
- Dimensions: 15 x 14
Bedroom 2
- Features: Flooring - Carpet
- Level: Upper
- Area: 110 Square Feet
- Dimensions: 11 x 10
Bedroom 3
- Features: Flooring - Carpet
- Level: Upper
- Area: 121 Square Feet
- Dimensions: 11 x 11
Primary bathroom
- Features: Bathroom - Walk-In Shower, Soaking Tub, Flooring - Vinyl
- Level: Upper
- Area: 72 Square Feet
- Dimensions: 9 x 8
Dining room
- Features: Flooring - Luxury Vinyl Plank
- Level: Upper
- Area: 187 Square Feet
- Dimensions: 17 x 11
Family room
- Features: Flooring - Carpet
- Level: Main
- Area: 255 Square Feet
- Dimensions: 15 x 17
Foyer
- Features: Flooring - Ceramic Tile
- Level: Main
- Area: 25 Square Feet
- Dimensions: 5 x 5
Other
- Features: Flooring - Vinyl, Bathroom - Tub Shower
- Level: Upper
- Area: 50 Square Feet
- Dimensions: 10 x 5
Half bath
- Features: Flooring - Ceramic Tile
- Level: Main
- Area: 25 Square Feet
- Dimensions: 5 x 5
Half bath
- Features: Flooring - Luxury Vinyl Plank
- Level: Upper
- Area: 25 Square Feet
- Dimensions: 5 x 5
Kitchen
- Features: Flooring - Luxury Vinyl Plank, Dining Area, Double Sink, Kitchen Island, Eat-in Kitchen, Kitchen - Electric Cooking, Pantry
- Level: Upper
- Area: 153 Square Feet
- Dimensions: 17 x 9
Laundry
- Features: Flooring - Vinyl
- Level: Upper
- Area: 50 Square Feet
- Dimensions: 10 x 5
Living room
- Features: Flooring - Luxury Vinyl Plank
- Level: Upper
- Area: 340 Square Feet
- Dimensions: 20 x 17
Heating
- Forced Air, Natural Gas
Cooling
- Central Air, Electric
Appliances
- Included: Electric Water Heater
- Laundry: Laundry Room
Features
- Attic, Soaking Tub, Bathroom - Tub Shower, Bathroom - Walk-In Shower, Ceiling Fan(s), Combination Kitchen/Dining, Dining Area, Family Room Off Kitchen, Open Floorplan, Eat-in Kitchen, Kitchen Island, Kitchen - Table Space, Pantry, Primary Bath(s), Upgraded Countertops, Walk-In Closet(s)
- Flooring: Carpet, Vinyl, Luxury Vinyl
- Basement: Full,Finished
- Has fireplace: No
Interior area
- Total structure area: 2,224
- Total interior livable area: 2,224 sqft
- Finished area above ground: 1,824
- Finished area below ground: 400
Property
Parking
- Total spaces: 2
- Parking features: Covered, Garage Faces Front, Inside Entrance, Attached
- Attached garage spaces: 2
Accessibility
- Accessibility features: Accessible Entrance
Features
- Levels: Three
- Stories: 3
- Patio & porch: Deck
- Pool features: None
Details
- Additional structures: Above Grade, Below Grade
- Parcel number: 5100032013800C0062
- Zoning: RS
- Special conditions: Standard
Construction
Type & style
- Home type: Townhouse
- Architectural style: Colonial
- Property subtype: Townhouse
Materials
- Vinyl Siding, Aluminum Siding
- Foundation: Block
- Roof: Shingle
Condition
- Excellent
- New construction: No
- Year built: 2010
Utilities & green energy
- Sewer: Public Sewer
- Water: Public
Community & neighborhood
Location
- Region: York
- Subdivision: Iron Bridge Landing
- Municipality: WEST MANCHESTER TWP
HOA & financial
HOA
- Has HOA: No
- Amenities included: None
- Services included: Common Area Maintenance, Maintenance Grounds, Snow Removal
- Association name: Iron Bridge Landing
Other fees
- Condo and coop fee: $100 monthly
Other
Other facts
- Listing agreement: Exclusive Right To Sell
- Listing terms: Cash,Conventional
- Ownership: Condominium
Price history
| Date | Event | Price |
|---|---|---|
| 5/23/2025 | Sold | $247,500-8.3%$111/sqft |
Source: | ||
| 4/8/2025 | Pending sale | $269,900$121/sqft |
Source: | ||
| 3/27/2025 | Price change | $269,900-1.8%$121/sqft |
Source: | ||
| 3/11/2025 | Listed for sale | $274,900+133.5%$124/sqft |
Source: | ||
| 6/29/2017 | Sold | $117,738-24.5%$53/sqft |
Source: Agent Provided Report a problem | ||
Public tax history
| Year | Property taxes | Tax assessment |
|---|---|---|
| 2025 | $5,260 +2.6% | $155,990 |
| 2024 | $5,128 | $155,990 |
| 2023 | $5,128 +3.1% | $155,990 |
Find assessor info on the county website
Neighborhood: Shiloh
Nearby schools
GreatSchools rating
- 7/10Trimmer El SchoolGrades: 2,4-5Distance: 1.1 mi
- 4/10West York Area Middle SchoolGrades: 6-8Distance: 2.9 mi
- 6/10West York Area High SchoolGrades: 9-12Distance: 2.7 mi
Schools provided by the listing agent
- District: West York Area
Source: Bright MLS. This data may not be complete. We recommend contacting the local school district to confirm school assignments for this home.
Get pre-qualified for a loan
At Zillow Home Loans, we can pre-qualify you in as little as 5 minutes with no impact to your credit score.An equal housing lender. NMLS #10287.
Sell with ease on Zillow
Get a Zillow Showcase℠ listing at no additional cost and you could sell for —faster.
$252,200
2% more+$5,044
With Zillow Showcase(estimated)$257,244



