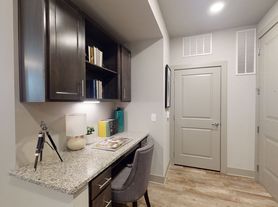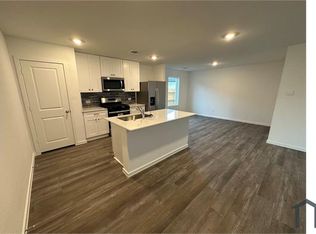Located on a quiet street in the sought after subdivision of Katy Oaks , this lovely4 bedroom, 2.5 bath home has 2,888 square feet and sits on a 6,000 foot Lot. NO BACK NEIGHBORS and a CREEK VIEW! Just a short drive to the Mason Creek Hike and Bike Trail. Updated kitchen that the chef in your life will love as well as a huge Primary! GAMEROOM UP, private office/study (or can be a nursery) with well appointed bedrooms and bathrooms upstairs! A large backyard with a covered patio!, perfect for having that first cup of ambition or watching the sunset with your favorite Libation. Walking trails throughout area. You will be just minutes from IH-10 and Grand Parkway 99! Katy ISD! Make your appointment today!
Copyright notice - Data provided by HAR.com 2022 - All information provided should be independently verified.
House for rent
$2,600/mo
24015 Adobe Ridge Ln, Katy, TX 77493
4beds
2,888sqft
Price may not include required fees and charges.
Singlefamily
Available now
-- Pets
Electric, ceiling fan
Electric dryer hookup laundry
2 Attached garage spaces parking
Natural gas
What's special
Creek viewLarge backyardWell appointed bedroomsCovered patioQuiet streetHuge primaryUpdated kitchen
- 7 days |
- -- |
- -- |
Travel times
Zillow can help you save for your dream home
With a 6% savings match, a first-time homebuyer savings account is designed to help you reach your down payment goals faster.
Offer exclusive to Foyer+; Terms apply. Details on landing page.
Facts & features
Interior
Bedrooms & bathrooms
- Bedrooms: 4
- Bathrooms: 3
- Full bathrooms: 2
- 1/2 bathrooms: 1
Rooms
- Room types: Breakfast Nook, Family Room, Office
Heating
- Natural Gas
Cooling
- Electric, Ceiling Fan
Appliances
- Included: Dishwasher, Disposal, Dryer, Microwave, Oven, Range, Refrigerator, Washer
- Laundry: Electric Dryer Hookup, In Unit, Washer Hookup
Features
- All Bedrooms Up, Ceiling Fan(s), En-Suite Bath, High Ceilings, Primary Bed - 2nd Floor, View
- Flooring: Carpet, Tile
Interior area
- Total interior livable area: 2,888 sqft
Property
Parking
- Total spaces: 2
- Parking features: Attached, Driveway, Covered
- Has attached garage: Yes
- Details: Contact manager
Features
- Stories: 2
- Exterior features: 0 Up To 1/4 Acre, All Bedrooms Up, Architecture Style: Traditional, Attached, Driveway, Electric Dryer Hookup, En-Suite Bath, Formal Dining, Gameroom Up, Heating: Gas, High Ceilings, Insulated/Low-E windows, Lot Features: Subdivided, 0 Up To 1/4 Acre, Pond, Primary Bed - 2nd Floor, Sprinkler System, Subdivided, Utility Room, Washer Hookup, Window Coverings
- Has view: Yes
- View description: Water View
Details
- Parcel number: 1359910020020
Construction
Type & style
- Home type: SingleFamily
- Property subtype: SingleFamily
Condition
- Year built: 2016
Community & HOA
Location
- Region: Katy
Financial & listing details
- Lease term: 12 Months
Price history
| Date | Event | Price |
|---|---|---|
| 10/14/2025 | Listed for rent | $2,600$1/sqft |
Source: | ||
| 8/14/2024 | Listing removed | -- |
Source: | ||
| 7/26/2024 | Listed for rent | $2,600$1/sqft |
Source: | ||
| 11/25/2020 | Sold | -- |
Source: Agent Provided | ||
| 10/26/2020 | Pending sale | $260,000$90/sqft |
Source: CB & A, Realtors #36166342 | ||

