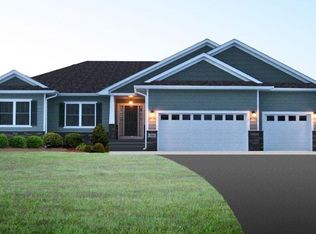$644,900
3 bd|2 ba|3.4k sqft
24048 Taurus St NE, Stacy, MN 55079
Pending

Zillow last checked: 8 hours ago
Listing updated: July 09, 2025 at 12:00pm
Thomas A. Carlisle 612-366-3472,
RE/MAX Synergy
$584,900
$556,000 - $614,000
$3,372/mo
| Date | Event | Price |
|---|---|---|
| 7/9/2025 | Pending sale | $586,878$383/sqft |
Source: | ||
| 7/9/2025 | Price change | $586,878-2.2%$383/sqft |
Source: | ||
| 1/17/2025 | Price change | $599,980+445.9%$392/sqft |
Source: | ||
| 10/24/2024 | Price change | $109,900+20.9%$72/sqft |
Source: | ||
| 7/31/2024 | Price change | $90,900-84.8%$59/sqft |
Source: | ||