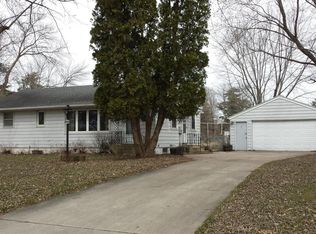Closed
$237,500
2402 16th Ave SW, Austin, MN 55912
3beds
2,080sqft
Single Family Residence
Built in 1957
0.53 Acres Lot
$237,600 Zestimate®
$114/sqft
$1,900 Estimated rent
Home value
$237,600
$216,000 - $261,000
$1,900/mo
Zestimate® history
Loading...
Owner options
Explore your selling options
What's special
Nestled in a prime location, this charming 3-bedroom 2-bathroom home is a perfect blend of comfort and character. The heart of the home, an informal dining room, flows seamlessly into a cozy eat-in-kitchen area.
The spacious living room on the main level features wood flooring under carpet areas and natural lighting. Adding to the living space is an additional family room in the lower level providing an extra area for entertainment.
The home is set on a generous half acre lot offering plenty of green space for outdoor activities. Back yard has fenced in backyard with deck and exposed concrete patio with fire pit. With its unique features and great location this home offers a lifestyle of comfort and convenience.
Zillow last checked: 8 hours ago
Listing updated: December 02, 2025 at 07:34am
Listed by:
Diane Thiemann 507-951-0924,
Coldwell Banker River Valley,
Bought with:
Jacob A. Smith
eXp Realty
Source: NorthstarMLS as distributed by MLS GRID,MLS#: 6763126
Facts & features
Interior
Bedrooms & bathrooms
- Bedrooms: 3
- Bathrooms: 2
- Full bathrooms: 1
- 3/4 bathrooms: 1
Bedroom 1
- Level: Main
- Area: 132 Square Feet
- Dimensions: 11x12
Bedroom 2
- Level: Main
- Area: 120 Square Feet
- Dimensions: 10x12
Bedroom 3
- Level: Main
- Area: 168 Square Feet
- Dimensions: 14x12
Dining room
- Level: Main
- Area: 120.75 Square Feet
- Dimensions: 10.5x11.5
Kitchen
- Level: Main
- Area: 176 Square Feet
- Dimensions: 11x16
Living room
- Level: Main
- Area: 228 Square Feet
- Dimensions: 12x19
Heating
- Forced Air
Cooling
- Central Air
Appliances
- Included: Dishwasher, Disposal, Dryer, Microwave, Refrigerator, Washer
Features
- Basement: Block,Egress Window(s),Full,Partially Finished,Sump Basket,Sump Pump
- Has fireplace: No
Interior area
- Total structure area: 2,080
- Total interior livable area: 2,080 sqft
- Finished area above ground: 1,040
- Finished area below ground: 800
Property
Parking
- Total spaces: 2
- Parking features: Attached, Concrete, Electric, Garage Door Opener, Heated Garage, RV Access/Parking
- Attached garage spaces: 2
- Has uncovered spaces: Yes
- Details: Garage Dimensions (24x22)
Accessibility
- Accessibility features: Grab Bars In Bathroom
Features
- Levels: One
- Stories: 1
- Patio & porch: Deck, Patio
- Fencing: Chain Link,Partial
Lot
- Size: 0.53 Acres
- Dimensions: 124 x 184
- Features: Many Trees
Details
- Additional structures: Storage Shed
- Foundation area: 480
- Parcel number: 340110770
- Zoning description: Residential-Single Family
Construction
Type & style
- Home type: SingleFamily
- Property subtype: Single Family Residence
Materials
- Brick/Stone, Metal Siding, Frame
- Roof: Age 8 Years or Less
Condition
- Age of Property: 68
- New construction: No
- Year built: 1957
Utilities & green energy
- Electric: Circuit Breakers
- Gas: Natural Gas
- Sewer: City Sewer/Connected
- Water: City Water/Connected
Community & neighborhood
Location
- Region: Austin
- Subdivision: Austin Homesteads Add
HOA & financial
HOA
- Has HOA: No
Price history
Price history is unavailable.
Public tax history
| Year | Property taxes | Tax assessment |
|---|---|---|
| 2024 | $2,502 +8.6% | $208,100 +5.5% |
| 2023 | $2,304 +4.6% | $197,200 |
| 2022 | $2,202 +6.9% | -- |
Find assessor info on the county website
Neighborhood: 55912
Nearby schools
GreatSchools rating
- 3/10Southgate Elementary SchoolGrades: 1-4Distance: 0.6 mi
- 4/10Ellis Middle SchoolGrades: 7-8Distance: 2.7 mi
- 4/10Austin Senior High SchoolGrades: 9-12Distance: 1.7 mi

Get pre-qualified for a loan
At Zillow Home Loans, we can pre-qualify you in as little as 5 minutes with no impact to your credit score.An equal housing lender. NMLS #10287.
Sell for more on Zillow
Get a free Zillow Showcase℠ listing and you could sell for .
$237,600
2% more+ $4,752
With Zillow Showcase(estimated)
$242,352