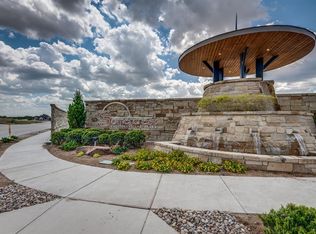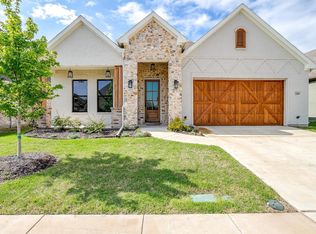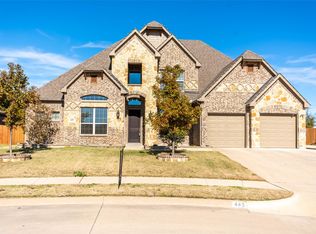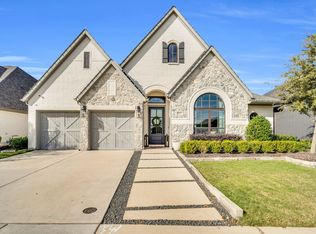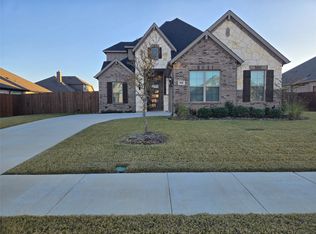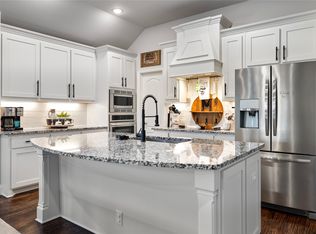Fully custom one-story • Premium gated community • One of the largest kitchen islands in the neighborhood
This one-of-a-kind custom-designed home completed in 2022 offers approximately 2,458 sq ft of thoughtfully planned single-level living on an 8,276-sq-ft lot in the Villas of Somercrest gated subdivision. The open-concept layout includes a large living room, dining space, and a standout kitchen designed for both everyday convenience and larger gatherings. The kitchen features granite countertops, premium cabinetry, designer hardware, stainless appliances, substantial storage capacity, and one of the largest islands available in the community with integrated microwave and seating functionality.
The spacious primary suite includes custom built-in closet organization and a private bath designed to maximize comfort and utility. Two additional bedrooms are positioned in a separate wing of the home to optimize privacy and flexibility. Smart-home features offer modern efficiency. The oversized side-entry garage provides additional room for storage or hobby space. Exterior front-yard lawn care is included with the HOA for simplified maintenance.
Located approximately 0.4 miles from Larue Miller Elementary and Earl & Marth Alu Dieterich Middle School, and roughly 2.1 miles from Midlothian High School. Nearby access to local retail, dining, major roadways, and a continually developing commercial corridor within the greater Midlothian area. High-resolution photography available online. A newer-construction custom property that combines architectural intent, size, and community positioning within a controlled-access environment.
For sale
$495,000
2402 Amesbury Dr, Midlothian, TX 76065
3beds
2,458sqft
Est.:
Single Family Residence
Built in 2022
8,276.4 Square Feet Lot
$488,900 Zestimate®
$201/sqft
$100/mo HOA
What's special
Dining spaceStainless appliancesOversized side-entry garageGranite countertopsStandout kitchenDesigner hardwareCustom built-in closet organization
- 3 days |
- 257 |
- 9 |
Likely to sell faster than
Zillow last checked: 8 hours ago
Listing updated: December 07, 2025 at 04:10pm
Listed by:
Kelvin Buckner 0778017 214-277-4715,
eXp Realty, LLC 888-519-7431
Source: NTREIS,MLS#: 21106644
Tour with a local agent
Facts & features
Interior
Bedrooms & bathrooms
- Bedrooms: 3
- Bathrooms: 2
- Full bathrooms: 2
Primary bedroom
- Features: Closet Cabinetry, Ceiling Fan(s), Dual Sinks, Double Vanity, En Suite Bathroom, Hollywood Bath, Sitting Area in Primary, Separate Shower, Walk-In Closet(s)
- Level: First
- Dimensions: 15 x 13
Bedroom
- Features: Closet Cabinetry, Ceiling Fan(s), Split Bedrooms, Walk-In Closet(s)
- Level: First
- Dimensions: 13 x 9
Bedroom
- Features: Ceiling Fan(s), Split Bedrooms, Walk-In Closet(s)
- Level: First
- Dimensions: 9 x 12
Kitchen
- Features: Breakfast Bar, Ceiling Fan(s), Eat-in Kitchen, Kitchen Island, Pantry
- Level: First
- Dimensions: 18 x 20
Living room
- Features: Fireplace
- Level: First
- Dimensions: 20 x 17
Office
- Features: Ceiling Fan(s)
- Level: First
- Dimensions: 9 x 11
Utility room
- Features: Utility Room
- Level: First
- Dimensions: 8 x 9
Heating
- Central
Cooling
- Attic Fan, Central Air, Ceiling Fan(s)
Appliances
- Included: Dishwasher, Gas Cooktop, Disposal, Microwave, Refrigerator, Tankless Water Heater, Vented Exhaust Fan, Washer
Features
- Built-in Features, Decorative/Designer Lighting Fixtures, Double Vanity, Eat-in Kitchen, Granite Counters, High Speed Internet, Kitchen Island, Open Floorplan, Pantry, Smart Home, Cable TV, Natural Woodwork, Walk-In Closet(s)
- Flooring: Carpet, Ceramic Tile, Hardwood
- Has basement: No
- Number of fireplaces: 1
- Fireplace features: Living Room
Interior area
- Total interior livable area: 2,458 sqft
Video & virtual tour
Property
Parking
- Total spaces: 2
- Parking features: Driveway, Garage, Garage Door Opener, Inside Entrance, Kitchen Level, On Site, Oversized, Garage Faces Side
- Attached garage spaces: 2
- Has uncovered spaces: Yes
Features
- Levels: One
- Stories: 1
- Pool features: None
Lot
- Size: 8,276.4 Square Feet
- Features: Acreage
Details
- Parcel number: 266337
Construction
Type & style
- Home type: SingleFamily
- Architectural style: Traditional,Detached
- Property subtype: Single Family Residence
Materials
- Brick, Rock, Stone
- Foundation: Slab
- Roof: Shingle
Condition
- Year built: 2022
Utilities & green energy
- Sewer: Public Sewer
- Water: Public
- Utilities for property: Electricity Available, Sewer Available, Water Available, Cable Available
Community & HOA
Community
- Features: Gated
- Security: Carbon Monoxide Detector(s), Fire Alarm, Security Gate, Gated Community, Key Card Entry, Smoke Detector(s)
- Subdivision: Villas Of Somercrest
HOA
- Has HOA: Yes
- Amenities included: Maintenance Front Yard
- Services included: Association Management, Maintenance Grounds
- HOA fee: $100 monthly
- HOA name: Jackson Property Mgmt
- HOA phone: 817-572-0949
Location
- Region: Midlothian
Financial & listing details
- Price per square foot: $201/sqft
- Tax assessed value: $545,426
- Annual tax amount: $10,982
- Date on market: 12/7/2025
- Cumulative days on market: 253 days
- Listing terms: Assumable,Cash,Conventional,FHA,VA Loan
- Electric utility on property: Yes
Estimated market value
$488,900
$464,000 - $513,000
$3,248/mo
Price history
Price history
| Date | Event | Price |
|---|---|---|
| 12/7/2025 | Listed for sale | $495,000+3.3%$201/sqft |
Source: NTREIS #21106644 Report a problem | ||
| 11/1/2025 | Listing removed | $478,990$195/sqft |
Source: NTREIS #20989400 Report a problem | ||
| 7/14/2025 | Price change | $478,990-0.1%$195/sqft |
Source: NTREIS #20989400 Report a problem | ||
| 7/3/2025 | Listed for sale | $479,500$195/sqft |
Source: NTREIS #20989400 Report a problem | ||
| 6/27/2025 | Listing removed | $479,500$195/sqft |
Source: NTREIS #20838472 Report a problem | ||
Public tax history
Public tax history
| Year | Property taxes | Tax assessment |
|---|---|---|
| 2025 | -- | $545,426 -0.6% |
| 2024 | $10,982 -6.3% | $548,875 -4.8% |
| 2023 | $11,715 +611.7% | $576,624 +684.8% |
Find assessor info on the county website
BuyAbility℠ payment
Est. payment
$3,220/mo
Principal & interest
$2407
Property taxes
$540
Other costs
$273
Climate risks
Neighborhood: 76065
Nearby schools
GreatSchools rating
- 8/10Larue Miller Elementary SchoolGrades: PK-5Distance: 0.4 mi
- 7/10Earl & Marthalu Dieterich MiddleGrades: 6-8Distance: 0.4 mi
- 6/10Midlothian High SchoolGrades: 9-12Distance: 2.1 mi
Schools provided by the listing agent
- Elementary: Larue Miller
- Middle: Dieterich
- High: Midlothian
- District: Midlothian ISD
Source: NTREIS. This data may not be complete. We recommend contacting the local school district to confirm school assignments for this home.
- Loading
- Loading
