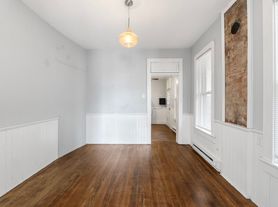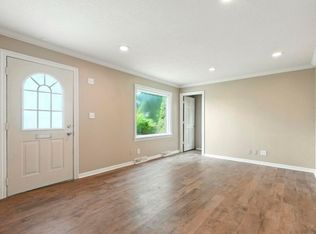*Available for showing after October 20th* Pictures will be added week of the 17th.
This spacious and charming 3-bedroom, 2-bath home is located in a quiet, walkable neighborhood right in the heart of Fort Wayne. With over 2,000 sq ft of space, it's got plenty of room to spread out plus a fenced-in backyard, shaded porch, and finished basement for extra living space or storage.
Inside, you'll find original hardwood floors throughout the main and upper levels, a large living room, separate dining area, and a bright kitchen with lots of cabinet space. Appliances include a fridge, oven, and in-unit washer and dryer. Bedrooms have walk-in closets, and both bathrooms are full-sized.
Outside, enjoy a private backyard with a deck and a 2-car detached garage, plus extra off-street parking behind the home.
Just minutes from the Fort Wayne Children's Zoo, shops, restaurants, and quick highway access. It's also close to Queen of Angels School and the University of St. Francis.
* No smoking inside the house
* No cats, only 1 small dog under 20lbs, with $300 pet deposit.
* Tenant responsible for all utilities
House for rent
Street View
Accepts Zillow applicationsSpecial offer
$1,750/mo
2402 Cambridge Blvd, Fort Wayne, IN 46808
3beds
2,008sqft
Price may not include required fees and charges.
Single family residence
Available Sat Nov 1 2025
Small dogs OK
Central air
In unit laundry
Detached parking
Forced air
What's special
Finished basementWalk-in closetsFenced-in backyardShaded porchExtra off-street parkingQuiet walkable neighborhoodSeparate dining area
- 2 days |
- -- |
- -- |
Travel times
Facts & features
Interior
Bedrooms & bathrooms
- Bedrooms: 3
- Bathrooms: 2
- Full bathrooms: 2
Heating
- Forced Air
Cooling
- Central Air
Appliances
- Included: Dryer, Oven, Refrigerator, Washer
- Laundry: In Unit
Interior area
- Total interior livable area: 2,008 sqft
Property
Parking
- Parking features: Detached, Off Street
- Details: Contact manager
Features
- Exterior features: Heating system: Forced Air, No Utilities included in rent
Details
- Parcel number: 020734184002000074
Construction
Type & style
- Home type: SingleFamily
- Property subtype: Single Family Residence
Community & HOA
Location
- Region: Fort Wayne
Financial & listing details
- Lease term: 1 Year
Price history
| Date | Event | Price |
|---|---|---|
| 10/7/2025 | Listed for rent | $1,750$1/sqft |
Source: Zillow Rentals | ||
| 9/30/2025 | Sold | $220,000-2.2% |
Source: | ||
| 8/17/2025 | Pending sale | $224,900 |
Source: | ||
| 8/1/2025 | Price change | $224,900-2.2% |
Source: | ||
| 7/21/2025 | Listed for sale | $229,900 |
Source: | ||
Neighborhood: Lincoln Park
- Special offer! Get $450 off the first months rent if lease signed by November 15, 2025!Expires November 14, 2025

