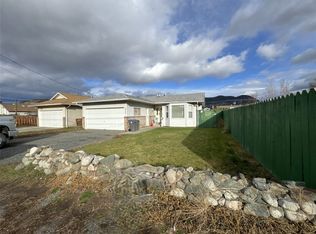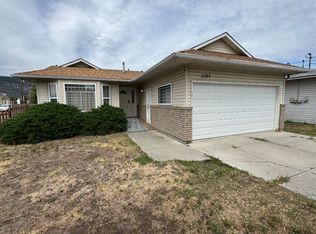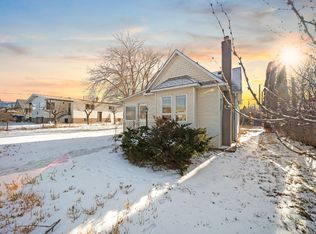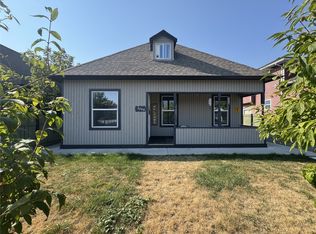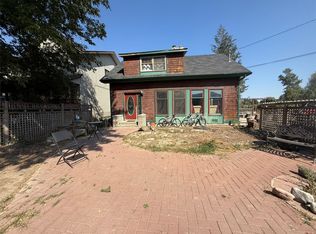2402 Clapperton Ave, Merritt, BC V1K 1B3
What's special
- 73 days |
- 29 |
- 1 |
Zillow last checked: 8 hours ago
Listing updated: September 29, 2025 at 02:12pm
Brad Yakimchuk,
Century 21 Moving R.E. BC Ltd.
Facts & features
Interior
Bedrooms & bathrooms
- Bedrooms: 3
- Bathrooms: 2
- Full bathrooms: 2
Primary bedroom
- Description: Primary Bedroom
- Level: Main
- Dimensions: 11.50x11.00
Bedroom
- Description: Bedroom
- Level: Main
- Dimensions: 8.50x10.00
Bedroom
- Description: Bedroom
- Level: Main
- Dimensions: 9.00x9.00
Dining room
- Description: Dining Room
- Level: Main
- Dimensions: 10.00x11.17
Other
- Description: Bathroom - Full
- Features: Four Piece Bathroom
- Level: Basement
- Dimensions: 0 x 0
Other
- Description: Bathroom - Full
- Features: Four Piece Bathroom
- Level: Main
- Dimensions: 0 x 0
Kitchen
- Description: Kitchen
- Level: Main
- Dimensions: 11.00x13.33
Laundry
- Description: Laundry
- Level: Basement
- Dimensions: 13.00x9.50
Living room
- Description: Living Room
- Level: Main
- Dimensions: 13.67x16.33
Other
- Description: Other
- Level: Basement
- Dimensions: 11.00x10.17
Recreation
- Description: Recreation Room
- Level: Basement
- Dimensions: 15.67x12.00
Sunroom
- Description: Sunroom
- Level: Main
- Dimensions: 9.50x14.17
Heating
- Forced Air, Natural Gas
Cooling
- Central Air
Appliances
- Included: Dryer, Dishwasher, Range, Refrigerator, Washer
Features
- Flooring: Laminate, Mixed
- Basement: Finished
- Number of fireplaces: 2
- Fireplace features: Gas
Interior area
- Total interior livable area: 2,273 sqft
- Finished area above ground: 1,273
- Finished area below ground: 1,000
Property
Parking
- Total spaces: 3
- Parking features: Attached, Detached, Garage
- Attached garage spaces: 1
- Uncovered spaces: 2
Features
- Levels: Two,Multi/Split
- Stories: 2
- Patio & porch: Covered
- Exterior features: Balcony, Fire Pit, Garden, Private Yard, Storage
- Pool features: None
- Fencing: Fenced
- Has view: Yes
- View description: City
Lot
- Size: 9,147.6 Square Feet
- Features: Corner Lot, City Lot, Easy Access, Level
Details
- Additional structures: Outbuilding
- Parcel number: 006790968
- Zoning: R-2
- Zoning description: Residential
- Special conditions: Standard
Construction
Type & style
- Home type: SingleFamily
- Architectural style: Bi-Level
- Property subtype: Single Family Residence
Materials
- Stucco, Wood Frame
- Foundation: Concrete Perimeter
- Roof: Asphalt,Shingle
Condition
- New construction: No
- Year built: 1973
Utilities & green energy
- Sewer: Public Sewer
- Water: Public
- Utilities for property: Electricity Available, Natural Gas Available, Sewer Available, Water Available
Community & HOA
Community
- Features: Near Schools
HOA
- Has HOA: No
Location
- Region: Merritt
Financial & listing details
- Price per square foot: C$202/sqft
- Annual tax amount: C$3,872
- Date on market: 9/29/2025
- Cumulative days on market: 455 days
- Ownership: Freehold,Fee Simple
By pressing Contact Agent, you agree that the real estate professional identified above may call/text you about your search, which may involve use of automated means and pre-recorded/artificial voices. You don't need to consent as a condition of buying any property, goods, or services. Message/data rates may apply. You also agree to our Terms of Use. Zillow does not endorse any real estate professionals. We may share information about your recent and future site activity with your agent to help them understand what you're looking for in a home.
Price history
Price history
Price history is unavailable.
Public tax history
Public tax history
Tax history is unavailable.Climate risks
Neighborhood: V1K
Nearby schools
GreatSchools rating
No schools nearby
We couldn't find any schools near this home.
- Loading
