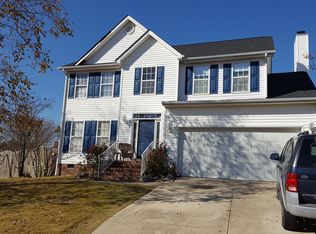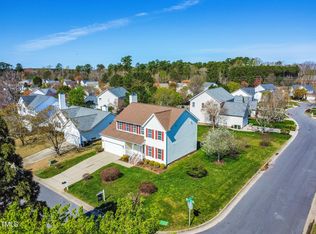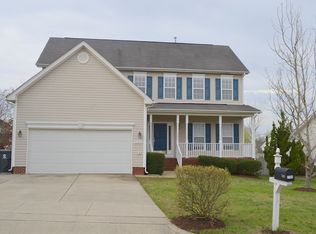Sold for $535,000 on 06/16/23
$535,000
2402 Dial Dr, Apex, NC 27523
3beds
1,762sqft
Single Family Residence, Residential
Built in 1998
8,276.4 Square Feet Lot
$538,100 Zestimate®
$304/sqft
$2,157 Estimated rent
Home value
$538,100
$511,000 - $565,000
$2,157/mo
Zestimate® history
Loading...
Owner options
Explore your selling options
What's special
Absolutely GORGEOUS, REMODELED and hotly sought after RANCH home in highly desirable Walden Creek in Apex! This 3 bedroom, 2 full bath home has been remodeled and updated throughout. The main living areas feature beautiful and recently refinished hardwood floors. The spacious family room features a gas log fireplace, vaulted ceilings, and is immersed in natural light thanks to large skylights. The kitchen includes stainless appliances, granite counter tops, soft close maple cabinetry with under cab lighting and a tile backsplash. The master bath has been completely modernized and is simply STUNNING with marble tile, dual vanities, a frameless glass shower and brass fixtures and accents. The recently updated, heated and cooled sun room leads to a large paver patio overlooking ample green space. DO NOT MISS the 2-car GARAGE with wet bar, storage, ample electrical and is conditioned for year round use. Fully sealed crawl space, newer roof (2017) and HVAC (2015) and tankless water heater. Enjoy Walden's Creek pool and tennis facilities included with the HOA fees.
Zillow last checked: 8 hours ago
Listing updated: October 27, 2025 at 05:12pm
Listed by:
Michelle Roberts 919-414-0805,
Keller Williams Legacy
Bought with:
Alayna Nye, 306850
Northside Realty Inc.
Source: Doorify MLS,MLS#: 2508608
Facts & features
Interior
Bedrooms & bathrooms
- Bedrooms: 3
- Bathrooms: 2
- Full bathrooms: 2
Heating
- Forced Air, Gas Pack, Natural Gas
Cooling
- Central Air
Appliances
- Included: Dishwasher, Electric Range, Microwave, Plumbed For Ice Maker, Self Cleaning Oven, Tankless Water Heater
- Laundry: Electric Dryer Hookup, Laundry Room, Main Level
Features
- Bathtub Only, Bathtub/Shower Combination, Cathedral Ceiling(s), Ceiling Fan(s), Double Vanity, Eat-in Kitchen, Entrance Foyer, Granite Counters, High Ceilings, Kitchen/Dining Room Combination, Pantry, Master Downstairs, Shower Only, Smooth Ceilings, Walk-In Shower, Water Closet
- Flooring: Carpet, Hardwood, Marble, Vinyl
- Windows: Insulated Windows, Skylight(s)
- Basement: Crawl Space
- Number of fireplaces: 1
- Fireplace features: Family Room, Gas Log, Sealed Combustion
Interior area
- Total structure area: 1,762
- Total interior livable area: 1,762 sqft
- Finished area above ground: 1,762
- Finished area below ground: 0
Property
Parking
- Total spaces: 2
- Parking features: Attached, Concrete, Driveway, Garage, Garage Door Opener, Garage Faces Front, Workshop in Garage
- Attached garage spaces: 2
Accessibility
- Accessibility features: Accessible Doors, Accessible Washer/Dryer, Level Flooring
Features
- Levels: One
- Stories: 1
- Patio & porch: Patio, Porch
- Exterior features: Rain Gutters, Tennis Court(s)
- Pool features: Community
- Has view: Yes
Lot
- Size: 8,276 sqft
- Features: Landscaped
Details
- Parcel number: 0733408996
- Zoning: MD-CU
Construction
Type & style
- Home type: SingleFamily
- Architectural style: Ranch
- Property subtype: Single Family Residence, Residential
Materials
- Vinyl Siding
Condition
- New construction: No
- Year built: 1998
Utilities & green energy
- Sewer: Public Sewer
- Water: Public
- Utilities for property: Cable Available
Community & neighborhood
Community
- Community features: Playground, Pool
Location
- Region: Apex
- Subdivision: Walden Creek
HOA & financial
HOA
- Has HOA: Yes
- HOA fee: $121 quarterly
- Amenities included: Pool, Tennis Court(s)
Price history
| Date | Event | Price |
|---|---|---|
| 6/16/2023 | Sold | $535,000-2.7%$304/sqft |
Source: | ||
| 5/8/2023 | Contingent | $549,900$312/sqft |
Source: | ||
| 5/5/2023 | Listed for sale | $549,900+4.7%$312/sqft |
Source: | ||
| 11/2/2022 | Listing removed | -- |
Source: | ||
| 10/11/2022 | Price change | $525,000-4.5%$298/sqft |
Source: | ||
Public tax history
| Year | Property taxes | Tax assessment |
|---|---|---|
| 2025 | $4,711 +2.3% | $537,238 |
| 2024 | $4,605 +37.8% | $537,238 +77.4% |
| 2023 | $3,343 +7.8% | $302,885 +1.3% |
Find assessor info on the county website
Neighborhood: 27523
Nearby schools
GreatSchools rating
- 9/10Turner Creek ElementaryGrades: PK-5Distance: 1 mi
- 10/10Salem MiddleGrades: 6-8Distance: 1.9 mi
- 10/10Green Level High SchoolGrades: 9-12Distance: 1.4 mi
Schools provided by the listing agent
- Middle: Wake - Salem
- High: Wake - Green Level
Source: Doorify MLS. This data may not be complete. We recommend contacting the local school district to confirm school assignments for this home.
Get a cash offer in 3 minutes
Find out how much your home could sell for in as little as 3 minutes with a no-obligation cash offer.
Estimated market value
$538,100
Get a cash offer in 3 minutes
Find out how much your home could sell for in as little as 3 minutes with a no-obligation cash offer.
Estimated market value
$538,100


