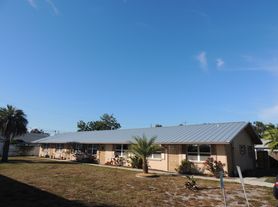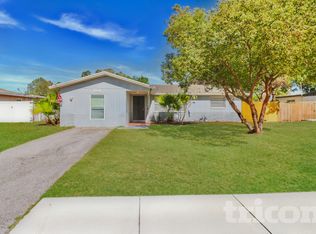Fully furnished 3 bedrooms/2 bathrooms home. Experience the epitome of luxurious and comfortable living in this meticulously maintained single-family home and indulge in spectacular Florida sunsets with easy access to beaches, restaurants, shopping, and parks nearby. Make this beautiful home yours today.
House for rent
$2,800/mo
2402 Dryer Ave, Largo, FL 33770
3beds
1,313sqft
Price may not include required fees and charges.
Singlefamily
Available now
Cats, dogs OK
Central air
In garage laundry
2 Attached garage spaces parking
Electric, central
What's special
Spectacular florida sunsets
- 6 days |
- -- |
- -- |
Zillow last checked: 8 hours ago
Listing updated: December 04, 2025 at 06:24am
Travel times
Looking to buy when your lease ends?
Consider a first-time homebuyer savings account designed to grow your down payment with up to a 6% match & a competitive APY.
Facts & features
Interior
Bedrooms & bathrooms
- Bedrooms: 3
- Bathrooms: 2
- Full bathrooms: 2
Heating
- Electric, Central
Cooling
- Central Air
Appliances
- Included: Dishwasher, Dryer, Microwave, Refrigerator, Washer
- Laundry: In Garage, In Unit
Features
- Cathedral Ceiling(s), Living Room/Dining Room Combo, Storage
- Flooring: Carpet
Interior area
- Total interior livable area: 1,313 sqft
Video & virtual tour
Property
Parking
- Total spaces: 2
- Parking features: Attached, Driveway, Off Street, Covered
- Has attached garage: Yes
- Details: Contact manager
Features
- Stories: 1
- Exterior features: Cathedral Ceiling(s), Corner Lot, Covered, Driveway, Garage Faces Side, Ground Level, Grounds Care included in rent, Guest, Heating system: Central, Heating: Electric, Hurricane Shutters, In Garage, Internet included in rent, Irrigation System, Living Room/Dining Room Combo, Lot Features: Corner Lot, Management included in rent, Off Street, Park, Parking Pad, Patio, Playground, Private Mailbox, Rain Gutters, Rear Porch, Security System, Sidewalk, Sidewalks, Sliding Doors, Sprinkler Metered, Storage, Tankless Water Heater, Water Filtration System, Water Softener
Details
- Parcel number: 053015228320000030
Construction
Type & style
- Home type: SingleFamily
- Property subtype: SingleFamily
Condition
- Year built: 2007
Utilities & green energy
- Utilities for property: Internet
Community & HOA
Community
- Features: Playground
Location
- Region: Largo
Financial & listing details
- Lease term: Contact For Details
Price history
| Date | Event | Price |
|---|---|---|
| 12/2/2025 | Listed for rent | $2,800$2/sqft |
Source: Stellar MLS #TB8452761 | ||
| 10/28/2024 | Sold | $430,000-8.3%$327/sqft |
Source: | ||
| 9/22/2024 | Pending sale | $469,000$357/sqft |
Source: | ||
| 9/11/2024 | Listed for sale | $469,000-0.2%$357/sqft |
Source: | ||
| 7/22/2024 | Listing removed | -- |
Source: | ||

