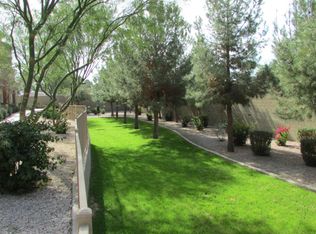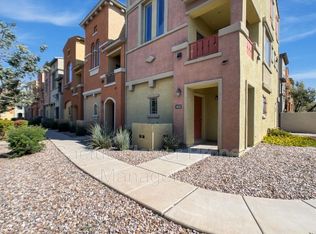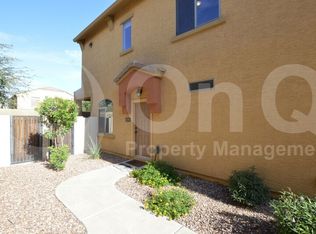Come check out this beautifully maintained 3 bedroom, 2 1/2 bath condo in charming Villagio, a gated community. Eat in kitchen includes a center island breakfast bar, granite countertops, and stainless steel appliances, an extra den or office and a 2 car garage. Perfect covered patio with room for entertaining! Totally renovated the inside in 2020 with new everything including a/c and water heater. Also installed soft water system. Conveniently located close to one of the two pools and entrance gate. Low HOA fees! Close to Tempe Marketplace, Cubs Spring Training, Arizona State University, light rail and the freeways. This condo is move in ready and the perfect home or vacation home.
This property is off market, which means it's not currently listed for sale or rent on Zillow. This may be different from what's available on other websites or public sources.


