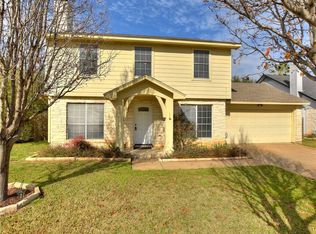This beautiful house is at the intersection of Brazil Dr and Glen Field Dr. At this intersection both streets widen and form a semi circle which is similar to a cul de sac. This results in the property having large front and side yards. Upon entering you will find a bright light-filled living room coming from the recessed lights and the three windows in the exterior wall. The open floor plan allows the kitchen, walk-in pantry /laundry room, and dining area to be part of the living room. The secondary bedrooms and bathrooms are on the right side as you face the house. The primary bedroom ensuite is in the back of the house. Since the house backs up to a large green area you will not have any neighbors immediately behind you. Other features include ceiling fans in every room except the bathrooms and pantry, no carpet, tile flooring in kitchen, pantry, and bathrooms, laminate flooring everywhere else , stainless appliances, and laundry is inside. Conveniently close to community park and playground. Near highway 183 which is the main throughfare in the area.
House for rent
$1,845/mo
2402 Glen Field Dr, Cedar Park, TX 78613
3beds
1,492sqft
Price may not include required fees and charges.
Singlefamily
Available now
Dogs OK
Central air, electric, ceiling fan
Electric dryer hookup laundry
4 Attached garage spaces parking
-- Heating
What's special
Recessed lightsOpen floor planLaminate flooringTile flooringDining areaStainless appliancesLaundry room
- 25 days
- on Zillow |
- -- |
- -- |
Travel times
Add up to $600/yr to your down payment
Consider a first-time homebuyer savings account designed to grow your down payment with up to a 6% match & 4.15% APY.
Facts & features
Interior
Bedrooms & bathrooms
- Bedrooms: 3
- Bathrooms: 2
- Full bathrooms: 2
Cooling
- Central Air, Electric, Ceiling Fan
Appliances
- Included: Dishwasher, Disposal, Range, Refrigerator, WD Hookup
- Laundry: Electric Dryer Hookup, Hookups, Inside, Washer Hookup
Features
- Ceiling Fan(s), Eat-in Kitchen, Electric Dryer Hookup, Kitchen Island, Laminate Counters, No Interior Steps, Open Floorplan, Pantry, Primary Bedroom on Main, WD Hookup, Walk-In Closet(s), Washer Hookup
- Flooring: Laminate, Tile
Interior area
- Total interior livable area: 1,492 sqft
Property
Parking
- Total spaces: 4
- Parking features: Attached, Garage, Covered
- Has attached garage: Yes
- Details: Contact manager
Features
- Stories: 1
- Exterior features: Contact manager
Details
- Parcel number: R17W323101B00360008
Construction
Type & style
- Home type: SingleFamily
- Property subtype: SingleFamily
Condition
- Year built: 1998
Community & HOA
Location
- Region: Cedar Park
Financial & listing details
- Lease term: 12 Months
Price history
| Date | Event | Price |
|---|---|---|
| 8/2/2025 | Price change | $1,845-2.6%$1/sqft |
Source: Unlock MLS #2977396 | ||
| 7/14/2025 | Listed for rent | $1,895+30.7%$1/sqft |
Source: Unlock MLS #2977396 | ||
| 4/4/2019 | Listing removed | $1,450$1/sqft |
Source: Pacesetter Properties #8681845 | ||
| 3/30/2019 | Listed for rent | $1,450$1/sqft |
Source: Pacesetter Properties #8681845 | ||
![[object Object]](https://photos.zillowstatic.com/fp/1f69a1fd37c2321a3cb38ef0030283f8-p_i.jpg)
