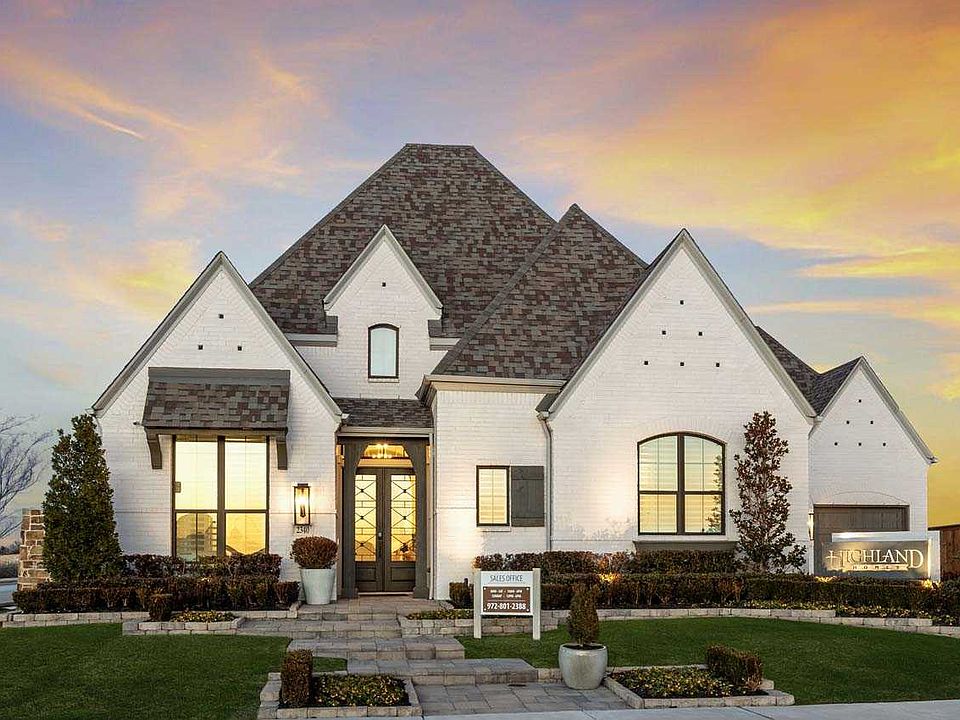MLS# 20915528 - Built by Highland Homes - September completion! ~ Outstanding New Plan includes gourmet kitchen with glass doors & lighted upper cabinets, abundant storage, large Island, 20' Ceilings in family-dining, primary suite w-sitting area, free-standing tub, 7x8 oversized shower with 2 shower heads, large secondary bdrm #3, spacious laundry with cabinets, sink & space for 'fridge, outdoor pool bath, fireplace, built-in cabinetry at fireplace, hutch in dining room & bookshelves in study. This vibrant home is is from our Positano Collection.
New construction
Special offer
$994,000
2402 Miranda Ln, Rockwall, TX 75087
4beds
3,709sqft
Single Family Residence
Built in 2025
0.25 Acres Lot
$981,500 Zestimate®
$268/sqft
$107/mo HOA
What's special
Built-in cabinetry at fireplaceOutdoor pool bathHutch in dining roomFree-standing tubAbundant storageGourmet kitchenLarge island
Call: (903) 776-0499
- 100 days
- on Zillow |
- 85 |
- 6 |
Zillow last checked: 7 hours ago
Listing updated: July 30, 2025 at 11:46am
Listed by:
Ben Caballero caballero@homesusa.com,
Highland Homes Realty 888-524-3182
Source: NTREIS,MLS#: 20915528
Travel times
Schedule tour
Select your preferred tour type — either in-person or real-time video tour — then discuss available options with the builder representative you're connected with.
Facts & features
Interior
Bedrooms & bathrooms
- Bedrooms: 4
- Bathrooms: 6
- Full bathrooms: 4
- 1/2 bathrooms: 2
Primary bedroom
- Features: Double Vanity, En Suite Bathroom, Linen Closet, Sitting Area in Primary, Separate Shower, Walk-In Closet(s)
- Level: First
- Dimensions: 19 x 17
Bedroom
- Level: First
- Dimensions: 12 x 11
Bedroom
- Level: First
- Dimensions: 14 x 12
Bedroom
- Level: First
- Dimensions: 13 x 10
Breakfast room nook
- Features: Built-in Features
- Level: First
- Dimensions: 15 x 11
Dining room
- Level: First
- Dimensions: 12 x 11
Game room
- Level: First
- Dimensions: 21 x 13
Kitchen
- Features: Built-in Features, Eat-in Kitchen, Kitchen Island, Solid Surface Counters, Walk-In Pantry
- Level: First
- Dimensions: 17 x 16
Living room
- Level: First
- Dimensions: 17 x 15
Media room
- Level: First
- Dimensions: 15 x 11
Office
- Level: First
- Dimensions: 13 x 11
Utility room
- Features: Built-in Features, Utility Sink
- Level: First
- Dimensions: 10 x 10
Heating
- Natural Gas, Zoned
Cooling
- Central Air, Electric, Zoned
Appliances
- Included: Dishwasher, Disposal
- Laundry: Washer Hookup, Electric Dryer Hookup
Features
- Decorative/Designer Lighting Fixtures, Double Vanity, Eat-in Kitchen, High Speed Internet, Kitchen Island, Open Floorplan, Pantry, Vaulted Ceiling(s), Walk-In Closet(s)
- Flooring: Carpet, Ceramic Tile, Wood
- Has basement: No
- Number of fireplaces: 1
- Fireplace features: Family Room, Gas Log, Stone
Interior area
- Total interior livable area: 3,709 sqft
Video & virtual tour
Property
Parking
- Total spaces: 3
- Parking features: Door-Multi, Garage, Garage Door Opener, Tandem
- Attached garage spaces: 3
Features
- Levels: One
- Stories: 1
- Patio & porch: Covered
- Exterior features: Lighting, Outdoor Living Area, Rain Gutters
- Pool features: None, Community
- Fencing: Metal,Wood
Lot
- Size: 0.25 Acres
- Features: Corner Lot, Greenbelt, Landscaped, Subdivision, Sprinkler System
Details
- Parcel number: 331552
Construction
Type & style
- Home type: SingleFamily
- Architectural style: Traditional,Detached
- Property subtype: Single Family Residence
Materials
- Brick, Wood Siding
- Foundation: Slab
- Roof: Composition
Condition
- New construction: Yes
- Year built: 2025
Details
- Builder name: Highland Homes
Utilities & green energy
- Sewer: Public Sewer
- Water: Public
- Utilities for property: Natural Gas Available, Sewer Available, Separate Meters, Underground Utilities, Water Available
Community & HOA
Community
- Features: Clubhouse, Other, Playground, Pool, Trails/Paths, Curbs, Sidewalks
- Security: Carbon Monoxide Detector(s), Smoke Detector(s)
- Subdivision: Saddle Star Estates
HOA
- Has HOA: Yes
- Services included: All Facilities, Association Management, Maintenance Grounds
- HOA fee: $1,283 annually
- HOA name: Neighborhood Management, Inc.
- HOA phone: 972-359-1548
Location
- Region: Rockwall
Financial & listing details
- Price per square foot: $268/sqft
- Date on market: 4/25/2025
About the community
PoolPlaygroundClubhouse
Saddle Star is a new exclusive boutique neighborhood in Rockwall, named Money Magazine's 4th Best Place to Live in the US. Saddle Star features an exciting array of amenities, including a club house, resort-style pool, community gardens, playground, and nature trails. Outdoor enthusiasts will enjoy proximity to multiple parks and green spaces, play all day at nearby Lake Ray Hubbard, then spend the evening dining at one of the many restaurants found at The Harbor Rockwall.
4.99 Fixed Rate Mortgage Limited Time Savings!
Save with Highland HomeLoans! 4.99% fixed rate rate promo. 5.034% APR. See Sales Counselor for complete details.Source: Highland Homes

