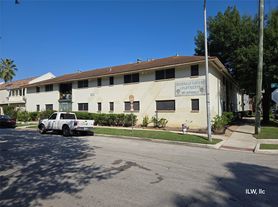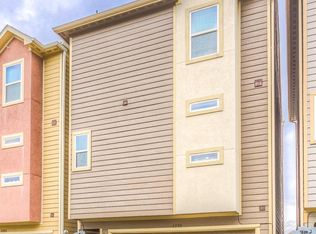Imagine living in the heart of Montrose with an unobstructed rooftop view of Downtown Houston! Walk to your favorite restaurants & local happenings. The 1st-floor bedroom can be a private guest suite with its separate entrance from the street. The second floor is a spacious, open-concept living, with abundant natural lighting & a gas log fireplace, plus a half bath for your guests. The kitchen showcases plenty of cabinet & counter space with room for 4 bar stools. On the third-floor you will find the third bedroom with an ensuite full bathroom, primary bedroom, and laundry closet. The owner's suite has enough space for a bed plus additional living furniture. In the primary bathroom you will find dual sinks, a jetted tub, a separate shower, & a private water closet. This rental is pet friendly & available for immediate move-in. 2-car attached garage & ample street parking for guests. Schedule a private tour today!
Copyright notice - Data provided by HAR.com 2022 - All information provided should be independently verified.
Townhouse for rent
$3,600/mo
2402 Morgan St SUITE A, Houston, TX 77006
3beds
2,706sqft
Price may not include required fees and charges.
Townhouse
Available now
Cats, dogs OK
Electric, zoned
Common area laundry
2 Attached garage spaces parking
Natural gas, zoned, fireplace
What's special
Gas log fireplaceJetted tubAbundant natural lightingLaundry closetSpacious open-concept living
- 76 days |
- -- |
- -- |
Travel times
Looking to buy when your lease ends?
Get a special Zillow offer on an account designed to grow your down payment. Save faster with up to a 6% match & an industry leading APY.
Offer exclusive to Foyer+; Terms apply. Details on landing page.
Facts & features
Interior
Bedrooms & bathrooms
- Bedrooms: 3
- Bathrooms: 4
- Full bathrooms: 3
- 1/2 bathrooms: 1
Heating
- Natural Gas, Zoned, Fireplace
Cooling
- Electric, Zoned
Appliances
- Included: Dishwasher, Disposal, Dryer, Microwave, Oven, Range, Refrigerator, Washer
- Laundry: Common Area, In Unit
Features
- 1 Bedroom Down - Not Primary BR, Balcony, En-Suite Bath, Formal Entry/Foyer, High Ceilings, Primary Bed - 3rd Floor, Storage, Walk-In Closet(s)
- Flooring: Carpet, Concrete, Wood
- Has fireplace: Yes
Interior area
- Total interior livable area: 2,706 sqft
Video & virtual tour
Property
Parking
- Total spaces: 2
- Parking features: Attached, Covered
- Has attached garage: Yes
- Details: Contact manager
Features
- Stories: 4
- Exterior features: 1 Bedroom Down - Not Primary BR, 1 Living Area, Architecture Style: Contemporary/Modern, Attached, Back Yard, Balcony, Balcony/Terrace, Common Area, Corner Lot, Electric Gate, En-Suite Bath, Flooring: Concrete, Flooring: Wood, Formal Entry/Foyer, Garage Door Opener, Gas Log, Gated, Guest Room, Guest Suite, Heating system: Zoned, Heating: Gas, High Ceilings, Kitchen/Dining Combo, Living Area - 2nd Floor, Living/Dining Combo, Lot Features: Back Yard, Corner Lot, Subdivided, Primary Bed - 3rd Floor, Storage, Subdivided, Utility Room, Walk-In Closet(s), Window Coverings
Details
- Parcel number: 1255540010006
Construction
Type & style
- Home type: Townhouse
- Property subtype: Townhouse
Condition
- Year built: 2004
Building
Management
- Pets allowed: Yes
Community & HOA
Location
- Region: Houston
Financial & listing details
- Lease term: Long Term,12 Months
Price history
| Date | Event | Price |
|---|---|---|
| 9/22/2025 | Price change | $3,600-5.3%$1/sqft |
Source: | ||
| 8/6/2025 | Listed for rent | $3,800+8.6%$1/sqft |
Source: | ||
| 10/26/2024 | Listing removed | $3,500$1/sqft |
Source: | ||
| 9/16/2024 | Listed for rent | $3,500+12.9%$1/sqft |
Source: | ||
| 8/17/2024 | Listing removed | -- |
Source: | ||

