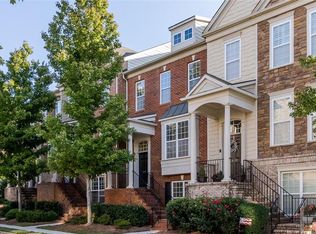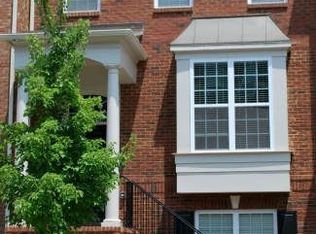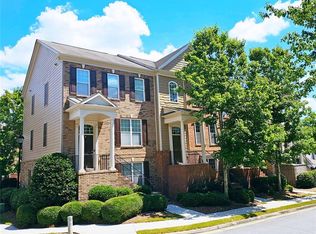Closed
$408,000
2402 Natoma Ct SE, Smyrna, GA 30080
3beds
1,848sqft
Townhouse, Residential
Built in 2008
871.2 Square Feet Lot
$408,100 Zestimate®
$221/sqft
$2,813 Estimated rent
Home value
$408,100
$384,000 - $437,000
$2,813/mo
Zestimate® history
Loading...
Owner options
Explore your selling options
What's special
What if your townhome felt more like the best seat in the house than just another unit in the row? That’s the everyday reality at this end-unit by the pool—not across the street, but literally in your backyard. Morning coffee on the deck feels calm and quiet, with the pool below still and peaceful, but by summer afternoons the scene shifts with laughter, splashes, and a little neighborhood buzz to keep things lively. When friends stop by, the pool parking lot right next to your unit makes their arrival easy—no endless laps for a space—and mail runs are just steps away. Inside, the main level features an open living area with hardwood floors, abundant light, and a half bath that makes hosting easy, while upstairs offers spacious bedrooms including a bright primary suite. On the lower level, a true flex space—a third bedroom with its own full bath—works perfectly for guests, a home office, or even that gym you keep saying you’ll start. At 1,848 square feet, it’s the ideal balance of open flow and private retreat. And when it comes to location, Smyrna does the heavy lifting with Market Village, West Village, Truist Park, The Battery, Ivy Walk, Vinings Jubilee, and the Silver Comet Trail all just minutes away, plus quick access to I-285. This isn’t just a townhouse—it’s a front-row seat to community, convenience, and the kind of everyday perks that make home feel like the place you actually want to be.
Zillow last checked: 8 hours ago
Listing updated: October 06, 2025 at 10:54pm
Listing Provided by:
Scott Prather,
Dorsey Alston Realtors
Bought with:
Elizabeth Hentz, 418534
EXP Realty, LLC.
Source: FMLS GA,MLS#: 7635098
Facts & features
Interior
Bedrooms & bathrooms
- Bedrooms: 3
- Bathrooms: 4
- Full bathrooms: 3
- 1/2 bathrooms: 1
Primary bedroom
- Features: Roommate Floor Plan, Split Bedroom Plan
- Level: Roommate Floor Plan, Split Bedroom Plan
Bedroom
- Features: Roommate Floor Plan, Split Bedroom Plan
Primary bathroom
- Features: Double Vanity, Tub/Shower Combo
Dining room
- Features: Open Concept
Kitchen
- Features: Breakfast Bar, Cabinets Stain, Eat-in Kitchen, Pantry, Stone Counters, View to Family Room
Heating
- Central, Natural Gas, Zoned
Cooling
- Ceiling Fan(s), Central Air
Appliances
- Included: Dishwasher, Disposal, Gas Cooktop, Gas Range, Gas Water Heater, Refrigerator, Self Cleaning Oven
- Laundry: Upper Level
Features
- Double Vanity, Entrance Foyer, High Ceilings 9 ft Main, High Speed Internet, Tray Ceiling(s), Walk-In Closet(s)
- Flooring: Carpet, Hardwood
- Windows: Insulated Windows, Plantation Shutters
- Basement: None
- Number of fireplaces: 1
- Fireplace features: Factory Built, Family Room, Gas Starter
- Common walls with other units/homes: End Unit,No One Above
Interior area
- Total structure area: 1,848
- Total interior livable area: 1,848 sqft
Property
Parking
- Total spaces: 2
- Parking features: Drive Under Main Level, Garage, Garage Door Opener, Garage Faces Rear
- Attached garage spaces: 1
Accessibility
- Accessibility features: None
Features
- Levels: Three Or More
- Patio & porch: Deck
- Exterior features: Lighting, No Dock
- Pool features: None
- Spa features: None
- Fencing: None
- Has view: Yes
- View description: Neighborhood
- Waterfront features: None
- Body of water: None
Lot
- Size: 871.20 sqft
- Features: Landscaped
Details
- Additional structures: None
- Parcel number: 17075101070
- Other equipment: None
- Horse amenities: None
Construction
Type & style
- Home type: Townhouse
- Architectural style: Townhouse
- Property subtype: Townhouse, Residential
- Attached to another structure: Yes
Materials
- Cement Siding, Stone
- Foundation: Pillar/Post/Pier
- Roof: Composition,Ridge Vents
Condition
- Resale
- New construction: No
- Year built: 2008
Utilities & green energy
- Electric: 220 Volts
- Sewer: Public Sewer
- Water: Public
- Utilities for property: Cable Available, Electricity Available, Natural Gas Available, Sewer Available, Underground Utilities, Water Available
Green energy
- Energy efficient items: None
- Energy generation: None
Community & neighborhood
Security
- Security features: Security System Owned, Smoke Detector(s)
Community
- Community features: Homeowners Assoc, Near Shopping, Near Trails/Greenway, Pool
Location
- Region: Smyrna
- Subdivision: Views At Park Avenue
HOA & financial
HOA
- Has HOA: Yes
- HOA fee: $113 monthly
- Services included: Maintenance Grounds, Reserve Fund, Termite, Trash, Water
Other
Other facts
- Ownership: Fee Simple
- Road surface type: Asphalt
Price history
| Date | Event | Price |
|---|---|---|
| 9/30/2025 | Sold | $408,000-2.9%$221/sqft |
Source: | ||
| 9/8/2025 | Pending sale | $420,000$227/sqft |
Source: | ||
| 8/21/2025 | Listed for sale | $420,000+45.3%$227/sqft |
Source: | ||
| 11/23/2018 | Listing removed | $289,000$156/sqft |
Source: Solid Source Realty Inc. #8470816 | ||
| 11/23/2018 | Listed for sale | $289,000$156/sqft |
Source: Solid Source Realty Inc. #8470816 | ||
Public tax history
Tax history is unavailable.
Neighborhood: 30080
Nearby schools
GreatSchools rating
- 5/10Nickajack Elementary SchoolGrades: PK-5Distance: 1.5 mi
- 6/10Campbell Middle SchoolGrades: 6-8Distance: 2.7 mi
- 7/10Campbell High SchoolGrades: 9-12Distance: 4 mi
Schools provided by the listing agent
- Elementary: Nickajack
- Middle: Campbell
- High: Campbell
Source: FMLS GA. This data may not be complete. We recommend contacting the local school district to confirm school assignments for this home.
Get a cash offer in 3 minutes
Find out how much your home could sell for in as little as 3 minutes with a no-obligation cash offer.
Estimated market value
$408,100
Get a cash offer in 3 minutes
Find out how much your home could sell for in as little as 3 minutes with a no-obligation cash offer.
Estimated market value
$408,100


