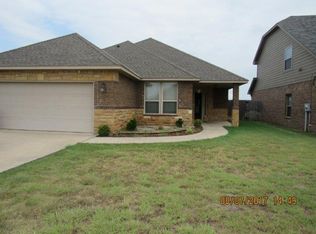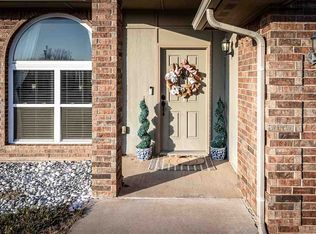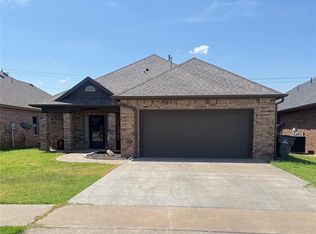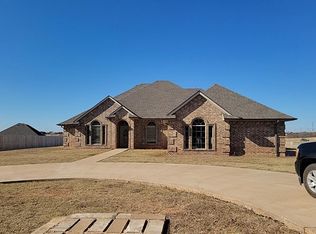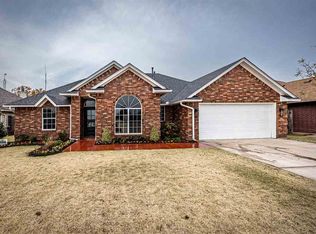Absolutely stunning home with an excellent floor plan! The spacious open living area boasts soaring ceilings and a cozy corner gas log fireplace. A versatile multipurpose room with French glass doors can serve as a formal dining space, home office, or flex room. The chef’s kitchen offers a pantry, abundant cabinetry, gorgeous granite countertops, a breakfast bar, stainless steel appliances, and a large dining area. The secluded primary suite showcases designer ceilings, two oversized walk-in closets, and a luxurious bath with a corner whirlpool tub, separate walk-in shower, and dual sinks. Two additional bedrooms also include walk-in closets for plenty of storage. Large yard with country views. $2000 flooring allowance for the living area and office. Step outside to enjoy the covered patio and extended open patio—perfect for entertaining—overlooking the large, level, fenced-in backyard.
Under contract
$275,000
2402 SW 54th St, Lawton, OK 73505
3beds
2,000sqft
Est.:
Single Family Residence
Built in 2010
9,363.58 Square Feet Lot
$279,200 Zestimate®
$138/sqft
$-- HOA
What's special
Designer ceilingsFrench glass doorsLarge level fenced-in backyardSecluded primary suiteSeparate walk-in showerCorner whirlpool tubLuxurious bath
- 106 days |
- 19 |
- 0 |
Likely to sell faster than
Zillow last checked: 8 hours ago
Listing updated: September 23, 2025 at 11:36am
Listed by:
LORIE CANADA 580-591-2982,
TOWN & COUNTRY HOME PROS, LLC.
Source: Lawton BOR,MLS#: 169500
Facts & features
Interior
Bedrooms & bathrooms
- Bedrooms: 3
- Bathrooms: 2
- Full bathrooms: 2
Rooms
- Room types: Office, Open Living
Dining room
- Features: Separate
Kitchen
- Features: Breakfast Bar
Heating
- Fireplace(s), Central
Cooling
- Central-Electric
Appliances
- Included: Freestanding Stove, Vent Hood, Microwave, Dishwasher, Disposal, Refrigerator, Gas Water Heater
- Laundry: Washer Hookup, Dryer Hookup, Utility Room
Features
- Walk-In Closet(s), Pantry, 8-Ft.+ Ceiling, One Living Area
- Flooring: Ceramic Tile, Vinyl, Carpet
- Windows: Double Pane Windows, Storm Window(s), Window Coverings
- Attic: Floored
- Has fireplace: Yes
- Fireplace features: Gas
Interior area
- Total structure area: 2,000
- Total interior livable area: 2,000 sqft
Property
Parking
- Total spaces: 2
- Parking features: Auto Garage Door Opener, Garage Door Opener
- Garage spaces: 2
Features
- Levels: One
- Patio & porch: Covered Porch, Covered Patio
- Has spa: Yes
- Spa features: Whirlpool
- Fencing: Wood
Lot
- Size: 9,363.58 Square Feet
- Features: Lawn Sprinkler
Details
- Parcel number: 01N12W044140400020019
Construction
Type & style
- Home type: SingleFamily
- Property subtype: Single Family Residence
Materials
- Brick Veneer
- Foundation: Slab
- Roof: Composition
Condition
- Updated
- New construction: No
- Year built: 2010
Details
- Builder name: Lopez
Utilities & green energy
- Electric: Public Service OK
- Gas: Natural
- Sewer: Public Sewer
- Water: Public
Community & HOA
Community
- Security: Security System, Smoke/Heat Alarm
Location
- Region: Lawton
Financial & listing details
- Price per square foot: $138/sqft
- Tax assessed value: $263,684
- Annual tax amount: $3,015
- Price range: $275K - $275K
- Date on market: 9/4/2025
- Listing terms: VA Loan,FHA,Conventional,Cash
Estimated market value
$279,200
$229,000 - $341,000
$1,895/mo
Price history
Price history
| Date | Event | Price |
|---|---|---|
| 9/23/2025 | Contingent | $275,000$138/sqft |
Source: Lawton BOR #169500 Report a problem | ||
| 9/4/2025 | Listed for sale | $275,000+10.4%$138/sqft |
Source: Lawton BOR #169500 Report a problem | ||
| 6/9/2023 | Sold | $249,000-0.4%$125/sqft |
Source: Lawton BOR #163509 Report a problem | ||
| 4/25/2023 | Contingent | $249,900$125/sqft |
Source: Lawton BOR #163509 Report a problem | ||
| 4/18/2023 | Listed for sale | $249,900+13.6%$125/sqft |
Source: Lawton BOR #163509 Report a problem | ||
Public tax history
Public tax history
| Year | Property taxes | Tax assessment |
|---|---|---|
| 2024 | $3,015 +10.4% | $27,860 +10.3% |
| 2023 | $2,732 +1.5% | $25,261 |
| 2022 | $2,692 +24.7% | $25,261 +14.3% |
Find assessor info on the county website
BuyAbility℠ payment
Est. payment
$1,609/mo
Principal & interest
$1318
Property taxes
$195
Home insurance
$96
Climate risks
Neighborhood: 73505
Nearby schools
GreatSchools rating
- 5/10Eisenhower Elementary SchoolGrades: PK-5Distance: 1.6 mi
- 3/10Eisenhower Middle SchoolGrades: 6-8Distance: 1.9 mi
- 4/10Eisenhower High SchoolGrades: 9-12Distance: 1.8 mi
Schools provided by the listing agent
- Elementary: Eisenhower
- Middle: Eisenhower
- High: Eisenhower
Source: Lawton BOR. This data may not be complete. We recommend contacting the local school district to confirm school assignments for this home.
- Loading
