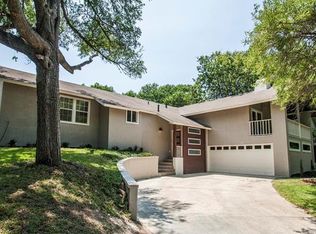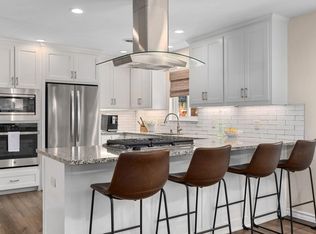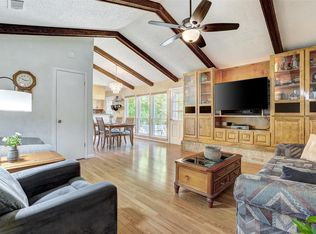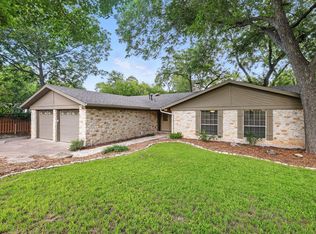This custom built (1966), fabulous contemporary renovation (2015) including all new in-slab plumbing & upgraded electrical panels. Home is situated on a huge lot in a quiet cul-de-sac w/ rear entry garage & electric gate opener. Spectacular design has an open, flowing floor plan w/ large bedrooms, great storage & workshop. Designer touches throughout, with gorgeous lighting, double pane windows, mahogany front door, granite countertops, & much more. Great savings on energy, with solar panels. Beautiful backyard for entertaining with new, high, privacy fence.
Active under contract
Price cut: $21K (10/16)
$599,000
2402 Stevens Cv, Austin, TX 78723
3beds
1,953sqft
Est.:
Single Family Residence
Built in 1966
0.28 Acres Lot
$-- Zestimate®
$307/sqft
$-- HOA
What's special
Designer touchesOpen flowing floor planHuge lotRear entry garageElectric gate openerLarge bedroomsGranite countertops
- 128 days |
- 125 |
- 3 |
Zillow last checked: 8 hours ago
Listing updated: December 12, 2025 at 03:30pm
Listed by:
Wayne Long (713) 725-0593,
Wayne Long, Broker (713) 725-0593
Source: Unlock MLS,MLS#: 2063647
Facts & features
Interior
Bedrooms & bathrooms
- Bedrooms: 3
- Bathrooms: 2
- Full bathrooms: 2
- Main level bedrooms: 3
Heating
- Central, Natural Gas, Solar
Cooling
- Central Air, Electric
Appliances
- Included: Built-In Oven(s), Dishwasher, Disposal, Gas Cooktop, Microwave, Gas Water Heater
Features
- Multiple Dining Areas, Multiple Living Areas, No Interior Steps, Primary Bedroom on Main, Recessed Lighting
- Flooring: Carpet, Laminate, Tile
- Windows: Window Treatments
- Number of fireplaces: 1
- Fireplace features: Gas, Living Room
Interior area
- Total interior livable area: 1,953 sqft
Property
Parking
- Total spaces: 2
- Parking features: Attached, Garage Door Opener
- Attached garage spaces: 2
Accessibility
- Accessibility features: None
Features
- Levels: One
- Stories: 1
- Patio & porch: Front Porch, Patio
- Exterior features: None
- Pool features: None
- Spa features: None
- Fencing: Back Yard, Fenced, Gate, Privacy, Wood
- Has view: Yes
- View description: None
- Waterfront features: None
Lot
- Size: 0.28 Acres
- Features: Cul-De-Sac, Sprinkler - Automatic, Trees-Large (Over 40 Ft)
Details
- Additional structures: None
- Parcel number: 02262203170000
- Special conditions: Standard
Construction
Type & style
- Home type: SingleFamily
- Property subtype: Single Family Residence
Materials
- Foundation: Slab
- Roof: Composition
Condition
- Resale
- New construction: No
- Year built: 1966
Utilities & green energy
- Sewer: Public Sewer
- Water: Public
- Utilities for property: Electricity Connected, Natural Gas Connected, Sewer Connected, Solar, Water Connected
Community & HOA
Community
- Features: None
- Subdivision: University Hills West
HOA
- Has HOA: No
Location
- Region: Austin
Financial & listing details
- Price per square foot: $307/sqft
- Tax assessed value: $628,230
- Annual tax amount: $13,230
- Date on market: 8/8/2025
- Listing terms: Cash,Conventional
- Electric utility on property: Yes
Estimated market value
Not available
Estimated sales range
Not available
Not available
Price history
Price history
| Date | Event | Price |
|---|---|---|
| 12/12/2025 | Contingent | $599,000$307/sqft |
Source: | ||
| 11/23/2025 | Pending sale | $599,000$307/sqft |
Source: | ||
| 10/16/2025 | Price change | $599,000-3.4%$307/sqft |
Source: | ||
| 8/8/2025 | Listed for sale | $620,000-1.4%$317/sqft |
Source: | ||
| 8/1/2025 | Listing removed | $629,000$322/sqft |
Source: | ||
Public tax history
Public tax history
| Year | Property taxes | Tax assessment |
|---|---|---|
| 2025 | -- | $628,230 -5.9% |
| 2024 | $11,031 +21.5% | $667,587 +10% |
| 2023 | $9,082 -4.6% | $606,897 +10% |
Find assessor info on the county website
BuyAbility℠ payment
Est. payment
$3,800/mo
Principal & interest
$2911
Property taxes
$679
Home insurance
$210
Climate risks
Neighborhood: University Hills
Nearby schools
GreatSchools rating
- 3/10Andrews Elementary SchoolGrades: PK-5Distance: 0.3 mi
- 2/10Webb Middle SchoolGrades: 6-8Distance: 1.9 mi
- 2/10Lbj High SchoolGrades: 9-12Distance: 1.4 mi
Schools provided by the listing agent
- Elementary: Andrews
- Middle: Bertha Sadler Means
- High: Lyndon B Johnson (Austin ISD)
- District: Austin ISD
Source: Unlock MLS. This data may not be complete. We recommend contacting the local school district to confirm school assignments for this home.
- Loading






