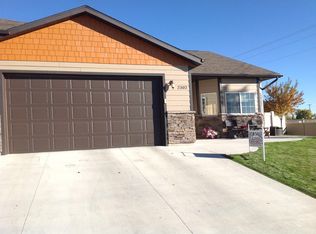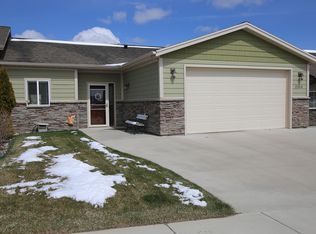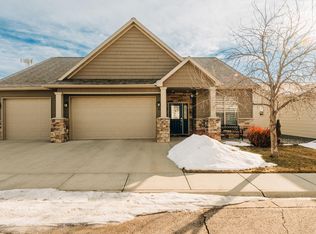Your very own new custom home will be the envy of your friends when they see the beautiful finishes designed with your growing family in mind. A 2,176 SF split-level, open-concept floor plan that includes 4-bedrooms and 3-bathrooms. The floor plan also includes a great room with a vaulted ceiling, a mud room, laundry room, dining area and a family room. Make memories in the nicely appointed kitchen with custom maple cabinets, granite countertops and a stainless-steel appliance package. Or curl up in the great room around your very own gas-fire place. The master suite is sure to please as well, with great amenities such as a walk-in closet, relaxing jetted tub and large shower. Visitors will be stunned when they pull up to your beautiful home with an extra-deep 2-car garage and an exterior that is totally maintenance-free, with seamless metal siding, Pella windows, aluminum: soffit, fascia, rain gutters and beautiful accents. Enjoy outdoor entertaining with family and friends on your rear covered concrete patio, sod and sprinkler system. Call Excalibur today to make your American Dream come true! Excalibur has a one-year contractor's warranty at closing.
This property is off market, which means it's not currently listed for sale or rent on Zillow. This may be different from what's available on other websites or public sources.



