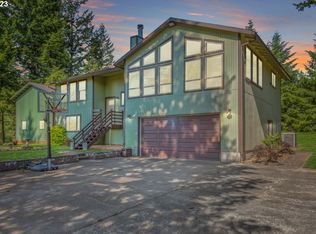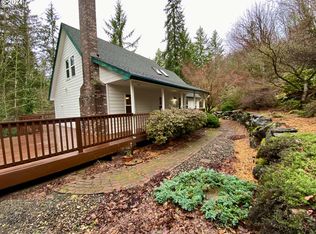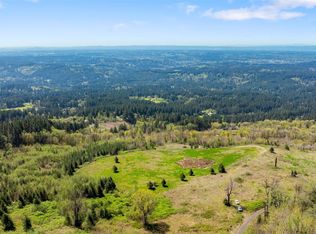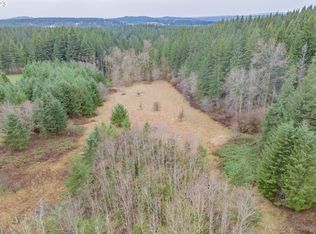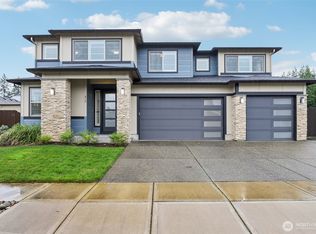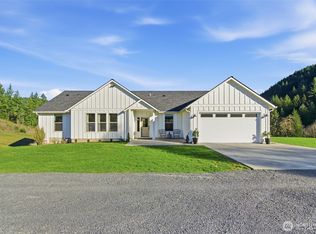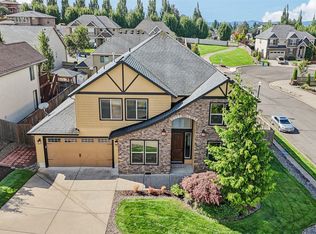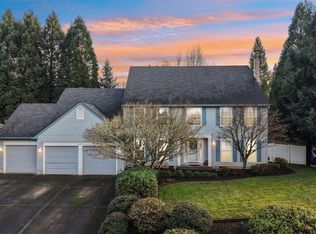Luxury Live Auction! Bidding to start from $990,000.00! Immaculate, custom-built 2023 home with breathtaking views on 10.5 acres! This 3,900 sq. ft., 2-story home offers 5 bedrooms, 3.5 bathrooms, and exceptional design throughout. The main-level primary suite features a spacious walk-in closet with laundry hookups, a luxurious bath with double vanity, walk-in shower, and soaking tub. Upstairs you’ll find 4 bedrooms—two with a Jack-and-Jill bath—plus a second laundry room and generous bonus room above the garage. The gourmet kitchen boasts quartz countertops, propane cooktop, wall oven, and a large Butler's pantry. A rare combination of luxury, functionality, and usable acreage just minutes from Battle Ground!
Active
Listed by:
Jason Blakeman,
eXp Realty
Price cut: $700K (12/24)
$990,000
24020 NE Alvas Road, Battle Ground, WA 98604
5beds
3,900sqft
Est.:
Single Family Residence
Built in 2023
1.1 Acres Lot
$984,300 Zestimate®
$254/sqft
$-- HOA
What's special
Gourmet kitchenBreathtaking viewsMain-level primary suiteSoaking tubWalk-in showerWall ovenPropane cooktop
- 19 days |
- 4,079 |
- 188 |
Zillow last checked: 8 hours ago
Listing updated: January 15, 2026 at 01:49pm
Listed by:
Jason Blakeman,
eXp Realty
Source: NWMLS,MLS#: 2463995
Tour with a local agent
Facts & features
Interior
Bedrooms & bathrooms
- Bedrooms: 5
- Bathrooms: 4
- Full bathrooms: 3
- 1/2 bathrooms: 1
- Main level bathrooms: 2
- Main level bedrooms: 1
Primary bedroom
- Level: Main
Bathroom full
- Level: Main
Other
- Level: Main
Dining room
- Level: Main
Entry hall
- Level: Main
Family room
- Level: Main
Kitchen with eating space
- Level: Main
Living room
- Level: Main
Heating
- Fireplace, Ductless, Heat Pump, Electric, Solar (Unspecified)
Cooling
- Heat Pump
Appliances
- Included: Dishwasher(s), Refrigerator(s), Stove(s)/Range(s), Water Heater: Electric
Features
- Bath Off Primary, Ceiling Fan(s), Dining Room, Walk-In Pantry
- Flooring: Laminate, Carpet
- Basement: None
- Number of fireplaces: 1
- Fireplace features: Gas, Main Level: 1, Fireplace
Interior area
- Total structure area: 3,900
- Total interior livable area: 3,900 sqft
Video & virtual tour
Property
Parking
- Total spaces: 2
- Parking features: Driveway, Attached Garage, RV Parking
- Has attached garage: Yes
- Covered spaces: 2
Features
- Levels: Two
- Stories: 2
- Entry location: Main
- Patio & porch: Bath Off Primary, Ceiling Fan(s), Dining Room, Fireplace, Walk-In Closet(s), Walk-In Pantry, Water Heater
- Has view: Yes
- View description: City, Mountain(s), Territorial
Lot
- Size: 1.1 Acres
- Features: Dead End Street, Secluded, Patio, RV Parking
- Topography: Level,Sloped
- Residential vegetation: Fruit Trees, Pasture, Wooded
Details
- Parcel number: 235191000
- Zoning: FR-40
- Zoning description: Jurisdiction: County
- Special conditions: Standard
Construction
Type & style
- Home type: SingleFamily
- Property subtype: Single Family Residence
Materials
- Cement Planked, Cement Plank
- Foundation: Poured Concrete
- Roof: Composition
Condition
- Year built: 2023
Utilities & green energy
- Electric: Company: Clark County PUD
- Sewer: Septic Tank, Company: Septic
- Water: Public, Company: Clark County PUD
Green energy
- Energy generation: Solar
Community & HOA
Community
- Subdivision: Battle Ground
Location
- Region: Battle Ground
Financial & listing details
- Price per square foot: $254/sqft
- Tax assessed value: $1,092,951
- Annual tax amount: $8,428
- Date on market: 12/22/2025
- Cumulative days on market: 31 days
- Listing terms: Cash Out,Conventional,VA Loan
- Inclusions: Dishwasher(s), Refrigerator(s), Stove(s)/Range(s)
Estimated market value
$984,300
$935,000 - $1.03M
$4,321/mo
Price history
Price history
| Date | Event | Price |
|---|---|---|
| 12/24/2025 | Price change | $990,000-41.4%$254/sqft |
Source: | ||
| 9/22/2025 | Price change | $1,690,000-3.4%$433/sqft |
Source: | ||
| 8/15/2025 | Listed for sale | $1,750,000+288.9%$449/sqft |
Source: | ||
| 9/8/2021 | Listing removed | -- |
Source: Professional Realty Services Report a problem | ||
| 8/5/2021 | Price change | $450,000-9.1%$115/sqft |
Source: Professional Realty Services #21565882 Report a problem | ||
Public tax history
Public tax history
| Year | Property taxes | Tax assessment |
|---|---|---|
| 2024 | $9,024 +7.1% | $1,092,951 -6.2% |
| 2023 | $8,428 +270.6% | $1,165,739 +240.8% |
| 2022 | $2,274 -13.5% | $342,036 +39.8% |
Find assessor info on the county website
BuyAbility℠ payment
Est. payment
$5,746/mo
Principal & interest
$4755
Property taxes
$644
Home insurance
$347
Climate risks
Neighborhood: 98604
Nearby schools
GreatSchools rating
- 6/10Tukes Valley Primary SchoolGrades: PK-4Distance: 4 mi
- 6/10Tukes Valley Middle SchoolGrades: 5-8Distance: 4 mi
- 6/10Battle Ground High SchoolGrades: 9-12Distance: 5.9 mi
Schools provided by the listing agent
- Elementary: Tukes Valley Primary
- Middle: Tukes Valley Middle
- High: Battle Ground High
Source: NWMLS. This data may not be complete. We recommend contacting the local school district to confirm school assignments for this home.
