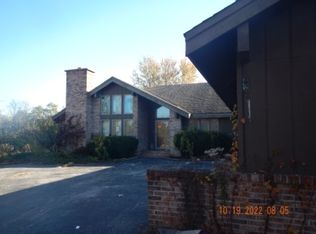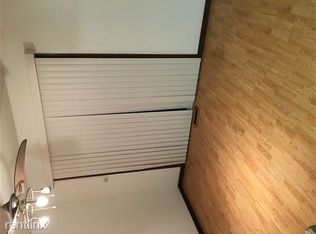Closed
$625,000
24021 S Old Post Rd, Crete, IL 60417
3beds
2,246sqft
Single Family Residence
Built in 1976
10 Acres Lot
$572,900 Zestimate®
$278/sqft
$3,076 Estimated rent
Home value
$572,900
$521,000 - $630,000
$3,076/mo
Zestimate® history
Loading...
Owner options
Explore your selling options
What's special
WELCOME TO THE GREAT OUTDOORS! 10 ACRE PRIVATE HORSE PROPERTY WITH A SETTING THAT IS 2ND TO NONE! ZONED A1 and on NATURAL GAS! Long, winding paved driveway leads you to a CUSTOM HOUSE from the 1970'S. It is 2400 Square Feet with 3 BEDROOMS; 2.5 BATHS and a FULL UNFINISHED BASEMENT. There are hardwood floors throughout with round wood peg nails. The Large Great Room features a cathedral ceiling with wood beams, skylights and large River Rock fireplace (the stone came from the property). It spans the depth of the house with a large bay window in front and a 3-panel sliding glass door out to the back deck. Choose to eat in the formal Dining Room or the Kitchen. Either one has plenty of table space. The kitchen also has an abundance of cabinet space, COMMERCIAL GRADE STAINLESS STEEL APPLIANCES, SOLID SURFACE CORIAN COUNTERS and an island with bar space. Upstairs the Master Bedroom has a 2nd floor deck that overlooks the wooded back yard and pastures. Master Bath features a jet tub and separate shower. Additional Plusses are; First Floor Laundry, Extra wide stair case and High Efficiency Furnace with Geothermal A/C System. 3-Car Attached Garage is drywalled with a pull-down attic staircase. WANT TO SIT OUTSIDE? In back, the Screened in Porch has a 2nd floor deck above it and large deck surrounding it. HAVE HORSES? WANT TO GO RIDING? BARN Is 30x60 with 6 stalls, tack room, feed room, some insulation and 220 electric and a large overhang. The OUTDOOR ARENA IS 80x160; has a lime base with sand footing (drains well) and fenced with 2-board wood fencing. There are 2 PASTURES with electric fence; two dry lots with ag lime footing and an additional RUN-IN SHED (2016 Amish built). The 2nd half of the driveway leads down to the 4-CAR DETACHED GARAGE, perfect for hay / equipment / toy storage, as it's insulated and has a concrete floor. There is a large gravel pad; convenient to turn trucks and trailers around in. Last two outbuildings are an 8x10 Shed and Chicken Coop. All water drains to Plum Creek and this property backs to Federal Bird Sanctuary; a protected water shed, so you'll never have additional neighbors. Located 35 miles from the Chicago Loop with easy access to major roads and highways.
Zillow last checked: 8 hours ago
Listing updated: May 25, 2023 at 01:02am
Listing courtesy of:
Amy Rogus, ALC 815-210-8633,
Century 21 Circle
Bought with:
Elena Barrera
Illinois Real Estate Partners Inc
Source: MRED as distributed by MLS GRID,MLS#: 11723280
Facts & features
Interior
Bedrooms & bathrooms
- Bedrooms: 3
- Bathrooms: 3
- Full bathrooms: 2
- 1/2 bathrooms: 1
Primary bedroom
- Features: Flooring (Hardwood), Window Treatments (All), Bathroom (Full)
- Level: Second
- Area: 255 Square Feet
- Dimensions: 17X15
Bedroom 2
- Features: Flooring (Hardwood), Window Treatments (All)
- Level: Second
- Area: 154 Square Feet
- Dimensions: 14X11
Bedroom 3
- Features: Flooring (Hardwood), Window Treatments (All)
- Level: Second
- Area: 168 Square Feet
- Dimensions: 14X12
Dining room
- Features: Flooring (Hardwood), Window Treatments (All)
- Level: Main
- Area: 168 Square Feet
- Dimensions: 14X12
Eating area
- Features: Flooring (Hardwood), Window Treatments (All)
- Level: Main
- Area: 154 Square Feet
- Dimensions: 11X14
Kitchen
- Features: Kitchen (Eating Area-Table Space, Island, Pantry-Closet, Granite Counters, Updated Kitchen), Flooring (Hardwood)
- Level: Main
- Area: 196 Square Feet
- Dimensions: 14X14
Laundry
- Features: Flooring (Other), Window Treatments (All)
- Level: Main
- Area: 64 Square Feet
- Dimensions: 8X8
Living room
- Features: Flooring (Hardwood), Window Treatments (All)
- Level: Main
- Area: 450 Square Feet
- Dimensions: 30X15
Heating
- Natural Gas, Forced Air
Cooling
- Central Air, Geothermal
Appliances
- Included: Range, Dishwasher, High End Refrigerator, Washer, Dryer, Disposal, Stainless Steel Appliance(s)
- Laundry: Main Level, Sink
Features
- Cathedral Ceiling(s), Beamed Ceilings
- Flooring: Hardwood
- Windows: Skylight(s)
- Basement: Unfinished,Full
- Attic: Pull Down Stair
- Number of fireplaces: 2
- Fireplace features: Living Room, Master Bedroom
Interior area
- Total structure area: 3,592
- Total interior livable area: 2,246 sqft
Property
Parking
- Total spaces: 10
- Parking features: Asphalt, Gravel, Garage Door Opener, On Site, Garage Owned, Attached, Detached, Side Apron, Owned, Garage
- Attached garage spaces: 7
- Has uncovered spaces: Yes
Accessibility
- Accessibility features: No Disability Access
Features
- Stories: 2
- Patio & porch: Deck, Screened
- Exterior features: Balcony
- Fencing: Invisible,Partial,Wood
- Waterfront features: Stream, Creek
Lot
- Size: 10 Acres
- Dimensions: 627 X 650 X 627 X 615
- Features: Wooded, Mature Trees, Adjoins Government Land, Pasture
Details
- Additional structures: Barn(s), Outbuilding, Poultry Coop, Second Garage, Shed(s), Outdoor Riding Ring, Box Stalls
- Additional parcels included: 2315122000160000
- Parcel number: 2315122000050000
- Special conditions: None
- Horse amenities: Paddocks
Construction
Type & style
- Home type: SingleFamily
- Architectural style: Traditional
- Property subtype: Single Family Residence
Materials
- Brick, Cedar
- Foundation: Concrete Perimeter
Condition
- New construction: No
- Year built: 1976
Utilities & green energy
- Sewer: Septic Tank
- Water: Well
Community & neighborhood
Location
- Region: Crete
Other
Other facts
- Listing terms: Cash
- Ownership: Fee Simple
Price history
| Date | Event | Price |
|---|---|---|
| 5/23/2023 | Sold | $625,000+4.2%$278/sqft |
Source: | ||
| 3/11/2023 | Contingent | $600,000$267/sqft |
Source: | ||
| 3/1/2023 | Listed for sale | $600,000+71.4%$267/sqft |
Source: | ||
| 1/5/2015 | Sold | $350,000$156/sqft |
Source: | ||
Public tax history
| Year | Property taxes | Tax assessment |
|---|---|---|
| 2023 | $12,349 +9% | $116,849 +11% |
| 2022 | $11,326 +3.7% | $105,243 +8% |
| 2021 | $10,922 +2% | $97,415 +5.8% |
Find assessor info on the county website
Neighborhood: 60417
Nearby schools
GreatSchools rating
- 7/10Balmoral Elementary SchoolGrades: K-5Distance: 5 mi
- 5/10Crete-Monee Middle SchoolGrades: 6-8Distance: 6.7 mi
- 7/10Crete-Monee High SchoolGrades: 9-12Distance: 4.9 mi
Schools provided by the listing agent
- High: Crete-Monee High School
- District: 201U
Source: MRED as distributed by MLS GRID. This data may not be complete. We recommend contacting the local school district to confirm school assignments for this home.
Get a cash offer in 3 minutes
Find out how much your home could sell for in as little as 3 minutes with a no-obligation cash offer.
Estimated market value$572,900
Get a cash offer in 3 minutes
Find out how much your home could sell for in as little as 3 minutes with a no-obligation cash offer.
Estimated market value
$572,900

