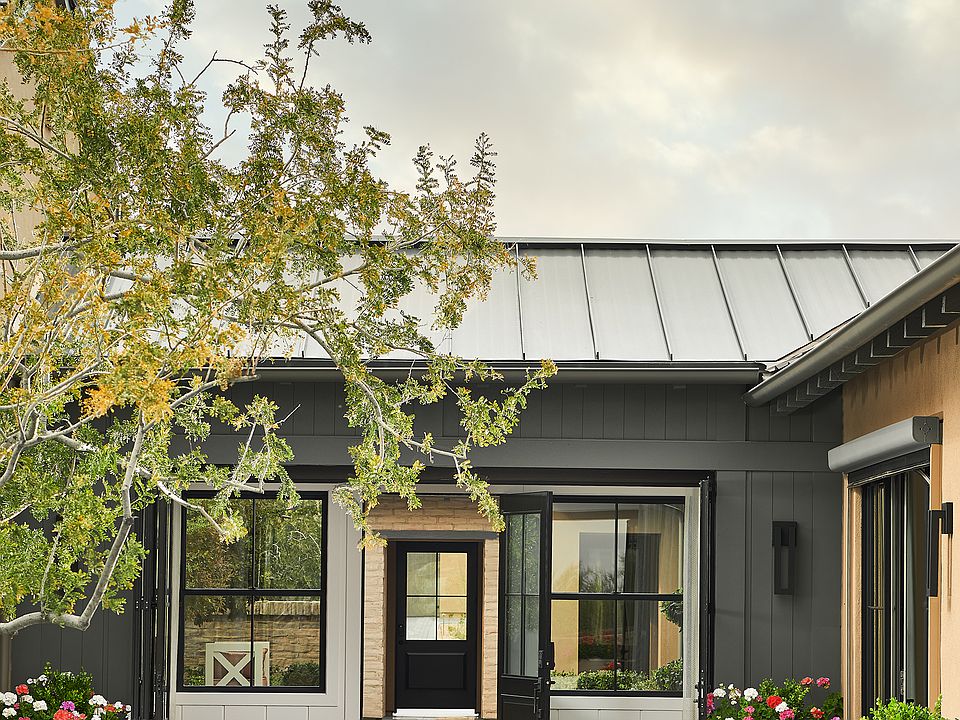Experience Elevated Desert Living in this Camelot Homes Masterpiece
Nestled on a serene cul-de-sac homesite, this luxurious new residence by Camelot Homes offers a seamless blend of timeless elegance and modern comfort. Thoughtfully designed by Camelot's award-winning design team, this expansive home features 4 bedrooms, 4.5 baths, a versatile bonus room, and a dedicated office — providing flexible space for both relaxation and productivity.
An added highlight is the separate 1-bedroom, 1-bath casita, perfect for hosting guests in privacy and style.
Positioned to capture breathtaking Eastern views of the iconic Four Peaks Mountains, the home is a sanctuary of tranquility and desert beauty. Price includes pool and landscaping, High-end finishes, designer-selected materials, and flowing indoor-outdoor living spaces complete the experience.
This is more than a home it's a lifestyle of understated luxury, thoughtful design, and natural inspiration. *Estimated completion end of 2025*
New construction
$4,993,900
24023 N 127th Way, Scottsdale, AZ 85255
4beds
4baths
5,476sqft
Single Family Residence
Built in 2024
0.6 Acres Lot
$-- Zestimate®
$912/sqft
$276/mo HOA
What's special
Modern comfortTimeless eleganceBreathtaking eastern viewsLuxurious new residenceHigh-end finishesDedicated officeFlowing indoor-outdoor living spaces
Call: (623) 400-5276
- 83 days |
- 302 |
- 3 |
Zillow last checked: 7 hours ago
Listing updated: September 29, 2025 at 02:47pm
Listed by:
Jonnea Bennett 602-818-3725,
Camelot Homes, Inc.
Source: ARMLS,MLS#: 6891974

Travel times
Schedule tour
Select your preferred tour type — either in-person or real-time video tour — then discuss available options with the builder representative you're connected with.
Facts & features
Interior
Bedrooms & bathrooms
- Bedrooms: 4
- Bathrooms: 4.5
Heating
- Mini Split, Natural Gas
Cooling
- Central Air, Mini Split, Programmable Thmstat
Appliances
- Included: Gas Cooktop
Features
- High Speed Internet, Double Vanity, Eat-in Kitchen, Breakfast Bar, No Interior Steps, Kitchen Island, Full Bth Master Bdrm, Separate Shwr & Tub
- Flooring: Carpet, Tile
- Windows: Low Emissivity Windows, Double Pane Windows, Vinyl Frame
- Has basement: No
- Number of fireplaces: 1
- Fireplace features: 1 Fireplace, Gas
Interior area
- Total structure area: 5,476
- Total interior livable area: 5,476 sqft
Property
Parking
- Total spaces: 4
- Parking features: Garage Door Opener, Direct Access
- Garage spaces: 4
Features
- Stories: 1
- Patio & porch: Covered
- Exterior features: Private Street(s), Private Yard
- Pool features: None
- Spa features: None
- Fencing: Block,Wrought Iron
- Has view: Yes
- View description: Mountain(s)
Lot
- Size: 0.6 Acres
- Features: Dirt Front, Dirt Back
Details
- Parcel number: 21701613
Construction
Type & style
- Home type: SingleFamily
- Architectural style: Ranch
- Property subtype: Single Family Residence
Materials
- Stucco, Wood Frame, Stone
- Roof: Tile
Condition
- Under Construction
- New construction: Yes
- Year built: 2024
Details
- Builder name: Camelot Homes
- Warranty included: Yes
Utilities & green energy
- Sewer: Public Sewer
- Water: City Water
Green energy
- Energy efficient items: Multi-Zones
- Water conservation: Tankless Ht Wtr Heat
Community & HOA
Community
- Features: Gated
- Security: Fire Sprinkler System
- Subdivision: Shadow Ridge
HOA
- Has HOA: Yes
- Services included: Maintenance Grounds, Street Maint
- HOA fee: $276 monthly
- HOA name: Shadow Ridge
- HOA phone: 602-957-9191
Location
- Region: Scottsdale
Financial & listing details
- Price per square foot: $912/sqft
- Tax assessed value: $331,400
- Annual tax amount: $449
- Date on market: 7/13/2025
- Cumulative days on market: 83 days
- Listing terms: Cash,Conventional
- Ownership: Fee Simple
About the community
Featuring sweeping mountain vistas and pristine desert surroundings, Shadow Ridge is the ultimate Scottsdale sanctuary. Boasting spacious lots sized up to an acre, this follow-up to our award-winning White Horse and Bronco communities combines bright, contemporary design with timeless indoor-outdoor appeal, all in a highly-desirable location a stones throw from Tom's Thumb trailhead. DRE# CO575617000
Source: Camelot Homes

