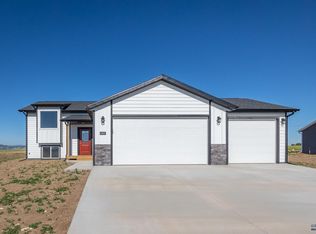Sold for $569,900
$569,900
24024 Bridle Ridge Rd, Rapid City, SD 57701
--beds
--baths
--sqft
VacantLand
Built in ----
-- sqft lot
$-- Zestimate®
$--/sqft
$2,824 Estimated rent
Home value
Not available
Estimated sales range
Not available
$2,824/mo
Zestimate® history
Loading...
Owner options
Explore your selling options
What's special
24024 Bridle Ridge Rd, Rapid City, SD 57701 is a vacant land home. This home last sold for $569,900 in October 2025.
The Rent Zestimate for this home is $2,824/mo.
Price history
| Date | Event | Price |
|---|---|---|
| 10/27/2025 | Sold | $569,900 |
Source: Public Record Report a problem | ||
| 9/17/2025 | Contingent | $569,900 |
Source: | ||
| 9/16/2025 | Listed for sale | $569,900 |
Source: | ||
| 9/16/2025 | Listing removed | $569,900 |
Source: | ||
| 7/3/2025 | Listed for sale | $569,900 |
Source: | ||
Public tax history
| Year | Property taxes | Tax assessment |
|---|---|---|
| 2025 | $874 | $65,000 +2.8% |
| 2024 | -- | $63,250 +37.5% |
| 2023 | $604 | $46,000 +15% |
Find assessor info on the county website
Neighborhood: 57701
Nearby schools
GreatSchools rating
- 6/10Vandenberg Elementary - 02Grades: 4-5Distance: 4.1 mi
- 5/10Douglas Middle School - 01Grades: 6-8Distance: 4.3 mi
- 2/10Douglas High School - 03Grades: 9-12Distance: 4.3 mi
