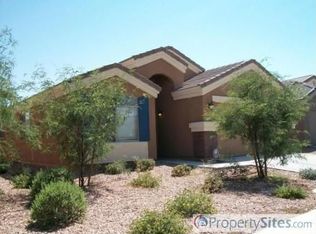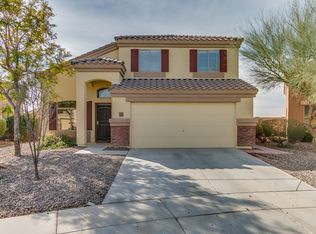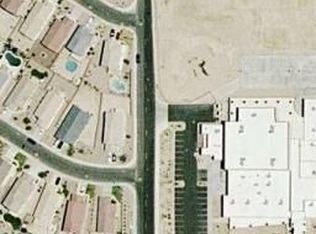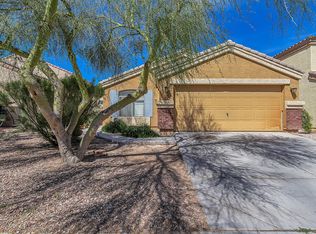Sold for $336,000
$336,000
24025 W Pecan Rd, Buckeye, AZ 85326
4beds
2baths
1,569sqft
Single Family Residence
Built in 2008
5,520 Square Feet Lot
$337,900 Zestimate®
$214/sqft
$1,829 Estimated rent
Home value
$337,900
$321,000 - $355,000
$1,829/mo
Zestimate® history
Loading...
Owner options
Explore your selling options
What's special
Affordable home offers 4 bedrooms, 2 baths, 2 car garage, S/N exposure. Kitchen open to great room and kitchen nook, breakfast bar, Vaulted ceilings. Master suite double sinks, tub and shower, large walk-in closet. Modern finishes includes tile flooring t/o the house including all bedrooms, newer black appliances, fridge conveys, ceiling fans, window blinds. New interior paint 2023, exterior painted in 2021, new tile flooring 2023. Easy maintains desert backyard landscaping. Home warranty!
Zillow last checked: 8 hours ago
Listing updated: May 03, 2025 at 07:02pm
Listed by:
Olga V Griffin 602-570-1652,
My Home Group Real Estate
Bought with:
Lisa Sowada, SA544537000
West USA Realty
Source: ARMLS,MLS#: 6551691

Facts & features
Interior
Bedrooms & bathrooms
- Bedrooms: 4
- Bathrooms: 2
Heating
- Electric
Cooling
- Central Air
Features
- High Speed Internet, Double Vanity, Eat-in Kitchen, Breakfast Bar, Vaulted Ceiling(s), Full Bth Master Bdrm, Laminate Counters
- Flooring: Tile
- Windows: Double Pane Windows
- Has basement: No
Interior area
- Total structure area: 1,569
- Total interior livable area: 1,569 sqft
Property
Parking
- Total spaces: 4
- Parking features: Garage Door Opener
- Garage spaces: 2
- Uncovered spaces: 2
Features
- Stories: 1
- Pool features: None
- Spa features: None
- Fencing: Block
Lot
- Size: 5,520 sqft
- Features: Desert Back, Desert Front
Details
- Parcel number: 50475545
Construction
Type & style
- Home type: SingleFamily
- Architectural style: Contemporary,Spanish
- Property subtype: Single Family Residence
Materials
- Stucco, Wood Frame, Painted
- Roof: Tile
Condition
- Year built: 2008
Details
- Builder name: DR Horton
- Warranty included: Yes
Utilities & green energy
- Sewer: Public Sewer
- Water: City Water
Community & neighborhood
Community
- Community features: Playground, Biking/Walking Path
Location
- Region: Buckeye
- Subdivision: RIATA WEST UNIT 1
HOA & financial
HOA
- Has HOA: Yes
- HOA fee: $67 monthly
- Services included: Maintenance Grounds
- Association name: Riata West
- Association phone: 480-635-1138
Other
Other facts
- Listing terms: Cash,Conventional,FHA,VA Loan
- Ownership: Fee Simple
Price history
| Date | Event | Price |
|---|---|---|
| 6/8/2023 | Sold | $336,000-2.6%$214/sqft |
Source: | ||
| 5/23/2023 | Pending sale | $345,000$220/sqft |
Source: | ||
| 5/19/2023 | Price change | $345,000+1.5%$220/sqft |
Source: | ||
| 5/3/2023 | Listed for sale | $339,900+111.9%$217/sqft |
Source: | ||
| 7/20/2007 | Sold | $160,380$102/sqft |
Source: Public Record Report a problem | ||
Public tax history
| Year | Property taxes | Tax assessment |
|---|---|---|
| 2025 | $1,090 +3.8% | $27,160 -10.1% |
| 2024 | $1,050 -0.2% | $30,220 +265.1% |
| 2023 | $1,052 -34.3% | $8,277 -53.7% |
Find assessor info on the county website
Neighborhood: 85326
Nearby schools
GreatSchools rating
- 6/10Marionneaux Elementary SchoolGrades: PK-8Distance: 1.2 mi
- 6/10Buckeye Union High SchoolGrades: 9-12Distance: 1.6 mi
- 2/10Buhsd Institute of Online LearningGrades: 9-12Distance: 5.3 mi
Schools provided by the listing agent
- Elementary: Buckeye Elementary School
- Middle: Buckeye Elementary School
- High: Buckeye Union High School
- District: Buckeye Elementary District
Source: ARMLS. This data may not be complete. We recommend contacting the local school district to confirm school assignments for this home.
Get a cash offer in 3 minutes
Find out how much your home could sell for in as little as 3 minutes with a no-obligation cash offer.
Estimated market value$337,900
Get a cash offer in 3 minutes
Find out how much your home could sell for in as little as 3 minutes with a no-obligation cash offer.
Estimated market value
$337,900



