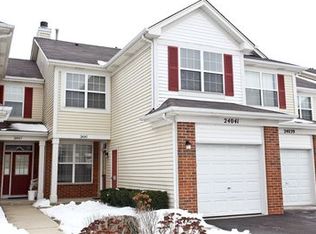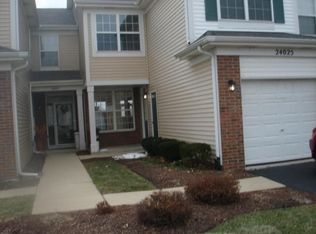Closed
$273,000
24027 W Pear Tree Cir, Plainfield, IL 60585
2beds
1,520sqft
Townhouse, Condominium, Single Family Residence
Built in 2001
-- sqft lot
$275,400 Zestimate®
$180/sqft
$2,540 Estimated rent
Home value
$275,400
$256,000 - $297,000
$2,540/mo
Zestimate® history
Loading...
Owner options
Explore your selling options
What's special
PERFECT LOCATION, POND LOT, GREAT SCHOOLS, MOVE IN READY...what more do you need? This 2 bedroom, 3 bath townhome is adorable and ready for you! With so many new updates and features, you won't have to do a thing! The main floor has 9 foot ceilings to make this open layout so spacious and bright! The completely updated kitchen had newer appliances (2024) and beautiful granite countertops. It flows right into the dining room/living room area with a cozy fireplace. All has been freshly painted and windows have custom wood blinds. From there, you can walk right out to sit on your patio and over look the serene pond and relax! The upstairs features 2 bedrooms and 2 full bathrooms. The master bedroom is generous size with tray ceilings and large walk in closet. And one of the best features of all is the convenient 2 floor laundry room!! This home has been updated in every way. HOA has recently replaced the roof on the whole structure. Furnace-2024, AC-2019, Hot Water Heater-2021 Appliances-2024 (with the exception of the fridge)
Zillow last checked: 8 hours ago
Listing updated: July 11, 2025 at 03:01pm
Listing courtesy of:
Amy Hoover 815-791-2810,
Re/Max Ultimate Professionals
Bought with:
Dawn Robinson
Charles Rutenberg Realty of IL
Source: MRED as distributed by MLS GRID,MLS#: 12326485
Facts & features
Interior
Bedrooms & bathrooms
- Bedrooms: 2
- Bathrooms: 3
- Full bathrooms: 2
- 1/2 bathrooms: 1
Primary bedroom
- Features: Bathroom (Full)
- Level: Second
- Area: 168 Square Feet
- Dimensions: 14X12
Bedroom 2
- Level: Second
- Area: 100 Square Feet
- Dimensions: 10X10
Dining room
- Level: Main
- Area: 90 Square Feet
- Dimensions: 10X9
Kitchen
- Level: Main
- Area: 144 Square Feet
- Dimensions: 12X12
Laundry
- Level: Second
- Area: 35 Square Feet
- Dimensions: 5X7
Living room
- Level: Main
- Area: 280 Square Feet
- Dimensions: 14X20
Heating
- Natural Gas
Cooling
- Central Air
Appliances
- Laundry: Upper Level
Features
- Cathedral Ceiling(s), Walk-In Closet(s)
- Basement: None
- Number of fireplaces: 1
- Fireplace features: Wood Burning, Gas Starter, Living Room
Interior area
- Total structure area: 0
- Total interior livable area: 1,520 sqft
Property
Parking
- Total spaces: 1
- Parking features: On Site, Attached, Garage
- Attached garage spaces: 1
Accessibility
- Accessibility features: No Disability Access
Features
- Has view: Yes
- View description: Back of Property
- Water view: Back of Property
Details
- Parcel number: 0701282010271002
- Special conditions: None
Construction
Type & style
- Home type: Townhouse
- Property subtype: Townhouse, Condominium, Single Family Residence
Materials
- Vinyl Siding, Brick
Condition
- New construction: No
- Year built: 2001
Utilities & green energy
- Sewer: Public Sewer
- Water: Public
Community & neighborhood
Location
- Region: Plainfield
HOA & financial
HOA
- Has HOA: Yes
- HOA fee: $199 monthly
- Services included: Insurance, Exterior Maintenance, Lawn Care, Snow Removal
Other
Other facts
- Listing terms: Conventional
- Ownership: Condo
Price history
| Date | Event | Price |
|---|---|---|
| 7/11/2025 | Sold | $273,000$180/sqft |
Source: | ||
| 5/3/2025 | Contingent | $273,000$180/sqft |
Source: | ||
| 4/28/2025 | Price change | $273,000-3.5%$180/sqft |
Source: | ||
| 4/22/2025 | Price change | $283,000-1%$186/sqft |
Source: | ||
| 4/17/2025 | Price change | $286,000-1.2%$188/sqft |
Source: | ||
Public tax history
| Year | Property taxes | Tax assessment |
|---|---|---|
| 2023 | $4,481 +3.4% | $65,711 +9.4% |
| 2022 | $4,333 +4.2% | $60,068 +5% |
| 2021 | $4,160 +0.2% | $57,208 +1.6% |
Find assessor info on the county website
Neighborhood: 60585
Nearby schools
GreatSchools rating
- 9/10Freedom Elementary SchoolGrades: K-5Distance: 0.9 mi
- 9/10Heritage Grove Middle SchoolGrades: 6-8Distance: 0.4 mi
- 9/10Plainfield North High SchoolGrades: 9-12Distance: 0.8 mi
Schools provided by the listing agent
- Elementary: Freedom Elementary School
- Middle: Heritage Grove Middle School
- High: Plainfield North High School
- District: 202
Source: MRED as distributed by MLS GRID. This data may not be complete. We recommend contacting the local school district to confirm school assignments for this home.

Get pre-qualified for a loan
At Zillow Home Loans, we can pre-qualify you in as little as 5 minutes with no impact to your credit score.An equal housing lender. NMLS #10287.
Sell for more on Zillow
Get a free Zillow Showcase℠ listing and you could sell for .
$275,400
2% more+ $5,508
With Zillow Showcase(estimated)
$280,908
