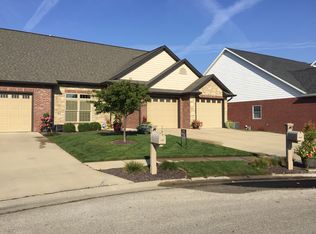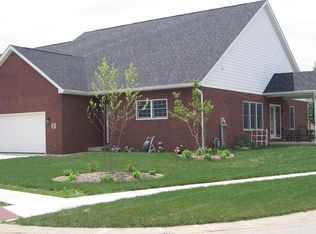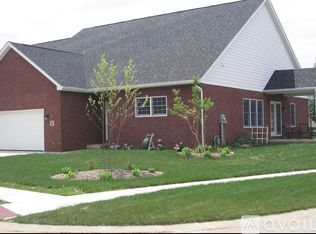Sold for $289,000 on 12/28/22
$289,000
2403 Aaron Ct, Springfield, IL 62704
3beds
2,300sqft
Condo
Built in 2010
-- sqft lot
$353,700 Zestimate®
$126/sqft
$2,224 Estimated rent
Home value
$353,700
$332,000 - $378,000
$2,224/mo
Zestimate® history
Loading...
Owner options
Explore your selling options
What's special
NICE West-side Home in Fox Meadows West. Location Location Location. Master suite: Enter private suite through entry door that opens to a long hallway leading to bedroom & bathroom
- 7 foot long, 2 sink Amish-built sink vanity with “Slow-Close” drawers
- Ceiling fan
-Huge Walk-in Closet & separate linen closet & separate 2nd “His Closet”
Large 2nd & 3rd Bedroom
Mudroom from attached 2 Car Garage, with laundry hookups and Sink/Vanity
Full partial-finished basement
Insulated basement walls with R-12.5 insulation
3rd Bedroom in basement
Laundry hookups in basement as well as main floor
Low-E Anderson Windows/Doors (lots of natural light into condo)
Attic insulated to R-45 for energy efficiency
Exterior Walls insulated with “Blown-In-Blanket” for energy efficiency
Large Kitchen
Walk-in pantry
Breakfast Bar
Ceiling fan hangs from Great Room “cathedral ceiling”
9’ ceilings throughout house for large volume feel
Covered patio off great room through Anderson Low-E Sliding Glass doors
High-Efficiency heating & cooling system
Heat pump uses outside air for heat when temps above 25 degrees to save natural gas costs
Lots of storage on main floor within large closets
Ethernet wire run to each room of house, ready for networking your computers
Tile flooring in Kitchen, Front-Door/Attached Garage Entry, both Bathrooms
High Quality laminate wood floors in great room
Carpeting in Bedrooms, walk-in closet, and exposed stairway to basement
Solid-core doors on all bathrooms & bedrooms for sound insulation
Exterior construction is 90% brick veneer, 10% vinyl siding
Attached 2401 Aaron Ct. could also be purchased if buyer looking to live in one side and rent other. 2401 & 2403 currently has excellent tenants under lease (call me for lease income details).
Facts & features
Interior
Bedrooms & bathrooms
- Bedrooms: 3
- Bathrooms: 3
- Full bathrooms: 3
Heating
- Forced air, Electric, Gas
Cooling
- Central
Appliances
- Included: Dishwasher, Garbage disposal, Microwave, Range / Oven, Refrigerator
Features
- Flooring: Tile, Carpet, Laminate
- Basement: Partially finished
- Has fireplace: Yes
Interior area
- Total interior livable area: 2,300 sqft
Property
Parking
- Total spaces: 2
- Parking features: Garage - Attached
Features
- Exterior features: Vinyl, Brick
- Has view: Yes
- View description: None
Lot
- Size: 6,534 sqft
Details
- Parcel number: 22060381049
Construction
Type & style
- Home type: Condo
Materials
- Roof: Asphalt
Condition
- Year built: 2010
Community & neighborhood
Location
- Region: Springfield
HOA & financial
HOA
- Has HOA: Yes
- HOA fee: $10 monthly
Other
Other facts
- EXTERIOR: Vinyl Siding, Brick
- HEATING/COOLING: Gas, Forced Air, Central Air, Electric, Water Heater - Gas
- WATER/SEWER: Public Water, Public Sewer
- Laundry Room Level: Main
- Master Bedroom Flooring: Carpet
- Bedroom3 Flooring: Carpet
- Style: Ranch
- APPLIANCES: Dishwasher, Disposal, Microwave Oven, Range/Oven, Refrigerator, Hood/Fan
- HIGH EFFICIENCY FEATURES: High Efficiency Heating, ES Appliances, High Efficiency Air Cond., ES Construction, High Efficiency Wtr Htr
- INTERIOR AMENITIES: Garage Door Opener(s), Ceiling Fan, Ceilings/Cath/Vault/Tray, Cable TV Available
- EXTERIOR AMENITIES: Patio
- GARAGE/PARKING: Attached
- BASEMENT/FOUNDATION: Concrete
- FIREPLACE: Gas Lighter, Great Room
- Utility Company: Cwlp, Ameren
- LOT DESCRIPTION: Cul-De-Sac
- Laundry Room Flooring: Tile
- Construction Status: Construction Complete
- Great Room Flooring: Laminate
- Area/Tract: PAAR Area
- ROOFING: Shingles
- Bedroom2 Flooring: Carpet
- Kitchen Flooring: Tile
- Tax Year: 2018
- Legal Description: S Pt L 5 Fox Meadows West (Party Wall Refers To Un, 510 Sq Ft) 6-15-5
- Parcel ID#/Tax ID: 22-06.0-381-049
- Annual Taxes: 8303.54
Price history
| Date | Event | Price |
|---|---|---|
| 12/28/2022 | Sold | $289,000+7.3%$126/sqft |
Source: Public Record | ||
| 5/7/2021 | Listing removed | -- |
Source: Owner | ||
| 3/27/2021 | Pending sale | $269,400$117/sqft |
Source: Owner | ||
| 2/8/2021 | Listed for sale | $269,400-0.2%$117/sqft |
Source: Owner | ||
| 1/27/2021 | Listing removed | -- |
Source: Owner | ||
Public tax history
| Year | Property taxes | Tax assessment |
|---|---|---|
| 2024 | $8,445 +4.6% | $106,543 +9.5% |
| 2023 | $8,073 +4.4% | $97,317 +5.4% |
| 2022 | $7,735 -3.3% | $92,314 +3.9% |
Find assessor info on the county website
Neighborhood: 62704
Nearby schools
GreatSchools rating
- 9/10Owen Marsh Elementary SchoolGrades: K-5Distance: 1.2 mi
- 3/10Benjamin Franklin Middle SchoolGrades: 6-8Distance: 1.5 mi
- 7/10Springfield High SchoolGrades: 9-12Distance: 2.9 mi
Schools provided by the listing agent
- Elementary: Sandburg
- Middle: Benjamin Franklin
- District: Springfield
Source: The MLS. This data may not be complete. We recommend contacting the local school district to confirm school assignments for this home.

Get pre-qualified for a loan
At Zillow Home Loans, we can pre-qualify you in as little as 5 minutes with no impact to your credit score.An equal housing lender. NMLS #10287.


