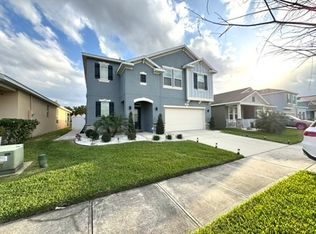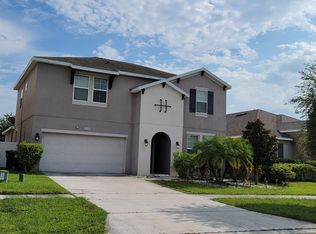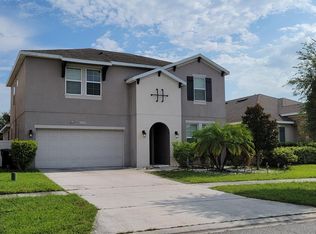Sold for $465,000 on 08/18/23
$465,000
2403 Beacon Landing Cir, Orlando, FL 32824
4beds
2,146sqft
Single Family Residence
Built in 2015
6,630 Square Feet Lot
$482,700 Zestimate®
$217/sqft
$2,808 Estimated rent
Home value
$482,700
$459,000 - $507,000
$2,808/mo
Zestimate® history
Loading...
Owner options
Explore your selling options
What's special
***BACK TO THE MARKET DUE TO BUYER DID NOT GET APPROVED*** This beautiful and spacious 4 bedroom, 3 full baths single-family residence, built in 2015 is move-in ready! The inviting hallway leads to the ultimate open layout concept of Living-Dining Rooms, Kitchen, which is perfect for entertaining friends and family. Recessed LED lighting complements the abundance of natural light throughout the house. The fantastic floor treatment features hardwood in all the bedrooms and ceramic tiles in all high-traffic areas. The house comes with many extras: range-hood vented through the roof, a beautiful kitchen sink, a laundry sink rough-in, a 50A 240V receptacle for EV, and a fourth bedroom built as an office with French-Door access to the hallway. The community offers for your enjoyment a gorgeous pool cabana, a walking trail with exercise machines, and a playground.
Zillow last checked: 8 hours ago
Listing updated: August 22, 2023 at 08:30am
Listing Provided by:
Lorenzo Lopes 407-405-6601,
NONA LEGACY POWERED BY LA ROSA 407-270-6841,
Antonio Velazquez, PA 407-361-6655,
NONA LEGACY POWERED BY LA ROSA
Bought with:
Lorenzo Lopes
NONA LEGACY POWERED BY LA ROSA
Source: Stellar MLS,MLS#: S5085220 Originating MLS: Osceola
Originating MLS: Osceola

Facts & features
Interior
Bedrooms & bathrooms
- Bedrooms: 4
- Bathrooms: 3
- Full bathrooms: 3
Primary bedroom
- Features: Ceiling Fan(s), Walk-In Closet(s)
- Level: First
- Dimensions: 16x12
Bedroom 2
- Features: Ceiling Fan(s), Built-in Closet
- Level: First
- Dimensions: 9.5x13
Bedroom 3
- Features: Ceiling Fan(s), Built-in Closet
- Level: First
- Dimensions: 14.9x10.8
Bedroom 4
- Features: Ceiling Fan(s), Built-in Closet
- Level: First
- Dimensions: 12.5x11
Kitchen
- Level: First
- Dimensions: 16.5x14.5
Living room
- Level: First
- Dimensions: 16.5x12.7
Heating
- Central, Electric
Cooling
- Central Air
Appliances
- Included: Dishwasher, Disposal, Dryer, Exhaust Fan, Ice Maker, Microwave, Range, Refrigerator
Features
- Ceiling Fan(s), Eating Space In Kitchen, Open Floorplan, Solid Surface Counters, Stone Counters, Thermostat, Walk-In Closet(s)
- Flooring: Ceramic Tile, Hardwood
- Doors: Sliding Doors
- Has fireplace: No
Interior area
- Total structure area: 2,880
- Total interior livable area: 2,146 sqft
Property
Parking
- Total spaces: 2
- Parking features: Garage - Attached
- Attached garage spaces: 2
Features
- Levels: One
- Stories: 1
- Exterior features: Sprinkler Metered
Lot
- Size: 6,630 sqft
Details
- Parcel number: 292430033101560
- Zoning: P-D
- Special conditions: None
Construction
Type & style
- Home type: SingleFamily
- Property subtype: Single Family Residence
Materials
- Block
- Foundation: Slab
- Roof: Shingle
Condition
- New construction: No
- Year built: 2015
Utilities & green energy
- Sewer: Public Sewer
- Water: Public
- Utilities for property: BB/HS Internet Available, Cable Available
Community & neighborhood
Location
- Region: Orlando
- Subdivision: BEACON PARK PH 3
HOA & financial
HOA
- Has HOA: Yes
- HOA fee: $95 monthly
- Association name: Artemis Lifestyle/Sandy
- Association phone: 407-705-2190
- Second association name: Real Manage
Other fees
- Pet fee: $0 monthly
Other financial information
- Total actual rent: 0
Other
Other facts
- Listing terms: Cash,Conventional,FHA,VA Loan
- Ownership: Fee Simple
- Road surface type: Asphalt
Price history
| Date | Event | Price |
|---|---|---|
| 7/30/2025 | Listing removed | $2,799$1/sqft |
Source: Stellar MLS #S5128348 | ||
| 7/11/2025 | Price change | $2,799-3.5%$1/sqft |
Source: Stellar MLS #S5128348 | ||
| 6/7/2025 | Listed for rent | $2,900$1/sqft |
Source: Stellar MLS #S5128348 | ||
| 8/18/2023 | Sold | $465,000-0.6%$217/sqft |
Source: | ||
| 7/16/2023 | Pending sale | $468,000$218/sqft |
Source: | ||
Public tax history
| Year | Property taxes | Tax assessment |
|---|---|---|
| 2024 | $6,575 +47.2% | $410,413 +41.4% |
| 2023 | $4,468 +4.5% | $290,213 +3% |
| 2022 | $4,277 +2.5% | $281,760 +3% |
Find assessor info on the county website
Neighborhood: Meadow Woods
Nearby schools
GreatSchools rating
- 9/10Stonewyck Elementary-1481Grades: K-5Distance: 0.8 mi
- 6/10South Creek Middle SchoolGrades: 6-8Distance: 1.9 mi
- 5/10Cypress Creek High SchoolGrades: 9-12Distance: 3.1 mi
Get a cash offer in 3 minutes
Find out how much your home could sell for in as little as 3 minutes with a no-obligation cash offer.
Estimated market value
$482,700
Get a cash offer in 3 minutes
Find out how much your home could sell for in as little as 3 minutes with a no-obligation cash offer.
Estimated market value
$482,700


