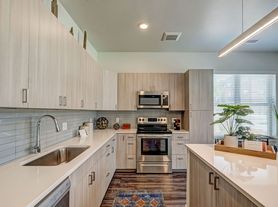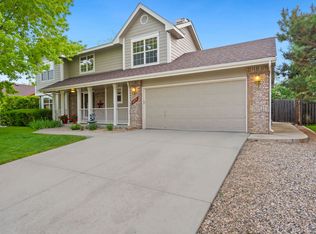**
Currently tenant occupied. We will schedule showing with an approved application.
Immaculate 2-story home built in 2023. Situated on a corner lot this 4bed, 3bath gem offers 2,371SF of finished living space with an unfinished basement & oversized 2 car garage! Step inside to discover an inviting open-concept floor plan enhanced by 9-foot ceilings & abundant natural light, creating an atmosphere of spaciousness & warmth. The heart of the home is the stunning white modern kitchen, equipped w/all appliances & huge kitchen island, pantry w/custom cabinetry, & pendant lights that illuminate the space w/style. Entertain effortlessly in the adjacent dining area or unwind in the cozy living room. Escape to the second floor, where you'll find four generously sized bedrooms, including a luxurious primary suite with coffered ceiling, a remote fan & breathtaking views of Longs Peak. Pamper yourself in the attached primary bath, boasting a double vanity & shower w/seat, while a convenient laundry area adds to the ease of everyday living. Backyard is fenced & fully landscaped with views of the Front Range. The modest lawn in the front & xeriscaping around the side ensure low-maintenance living without compromising beauty. Additional highlights of this exceptional home include luxury vinyl flooring throughout main level, an active radon system, a foyer with a storage closet, and a home automation system that connects to Ring for added security & convenience. Kinston offers a vibrant community atmosphere w/pocket parks, future plans for pool & school located nearby. The Kinston Hub is a stone's throw away & features coffee, drinks & food.
Tenants pay all utilities and trash.
Security deposit is due at lease signing.
No Smoking or Vaping on the property.
No cats.
Up to 2 dogs allowed, under 50lbs with $300 pet deposit and $45 monthly pet rent each.
Requirements: Good credit history, 650 or higher credit score, household income at least 200% the annual rent, good landlord references or current home owner, ability to pass a criminal background check. All requirements will be verified.
Equal Housing Opportunity Provider. Benjamin Wishart - Employing Broker.
The prospective tenant has the right to provide to the landlord a portable tenant screening report, as defined in section 38-12-902 (2.5), Colorado revised statutes; and if the prospective tenant provides the landlord with a portable tenant screening report, the landlord is prohibited from charging the prospective tenant a rental application fee; or charging the prospective tenant a fee for the landlord to access or use the portable tenant screening report.
Any portable screening report must be completed within 30 days of the application date. The screening report must be made available to the landlord at no cost directly from the consumer reporting agency or through a third party website that regularly engages in providing consumer reports.
**By texting "INFO Cabin", you consent to receive communication from C3 Property Management via SMS/Text Messages. You may opt-out at any time by texting "STOP". We will respond to "HELP" requests if the request is in regard to the property listing. Responses will be during normal operating hours.
House for rent
$2,995/mo
2403 Cabin Creek Ave, Loveland, CO 80538
4beds
3,378sqft
Price may not include required fees and charges.
Single family residence
Available Mon Dec 1 2025
Dogs OK
-- A/C
In unit laundry
-- Parking
-- Heating
What's special
Corner lotStunning white modern kitchenLuxurious primary suiteAttached primary bathPendant lightsCoffered ceilingAbundant natural light
- 15 hours |
- -- |
- -- |
Travel times
Looking to buy when your lease ends?
Consider a first-time homebuyer savings account designed to grow your down payment with up to a 6% match & a competitive APY.
Facts & features
Interior
Bedrooms & bathrooms
- Bedrooms: 4
- Bathrooms: 3
- Full bathrooms: 2
- 1/2 bathrooms: 1
Appliances
- Included: Dishwasher, Dryer, Microwave, Oven, Refrigerator, Washer
- Laundry: In Unit
Interior area
- Total interior livable area: 3,378 sqft
Property
Parking
- Details: Contact manager
Features
- Exterior features: Garbage not included in rent, No Utilities included in rent
Details
- Parcel number: 8511214016
Construction
Type & style
- Home type: SingleFamily
- Property subtype: Single Family Residence
Community & HOA
Location
- Region: Loveland
Financial & listing details
- Lease term: Contact For Details
Price history
| Date | Event | Price |
|---|---|---|
| 11/1/2025 | Listed for rent | $2,995-3.2%$1/sqft |
Source: Zillow Rentals | ||
| 8/26/2025 | Listing removed | $3,095$1/sqft |
Source: Zillow Rentals | ||
| 8/18/2025 | Listed for rent | $3,095-1.7%$1/sqft |
Source: Zillow Rentals | ||
| 8/16/2025 | Listing removed | $549,900$163/sqft |
Source: | ||
| 7/22/2025 | Price change | $549,900-1.8%$163/sqft |
Source: | ||

