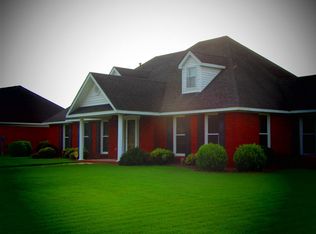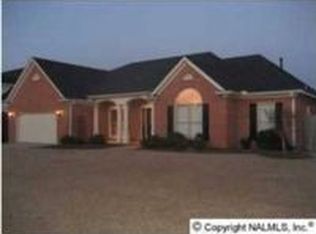This home features an open floor plan with hardwood, tile, high ceilings, crown molding and more! The spacious great room has a gas log fireplace and hardwood floors. The kitchen has a nice breakfast area and all the amenities you would expect plus granite! The split floor plan ensures privacy for the master bedroom which has a trey ceiling and a nice seating/work area. The glamour master bath is wonderful with tile, whirlpool, separate shower, double vanity and walk in closet. Must See!
This property is off market, which means it's not currently listed for sale or rent on Zillow. This may be different from what's available on other websites or public sources.

