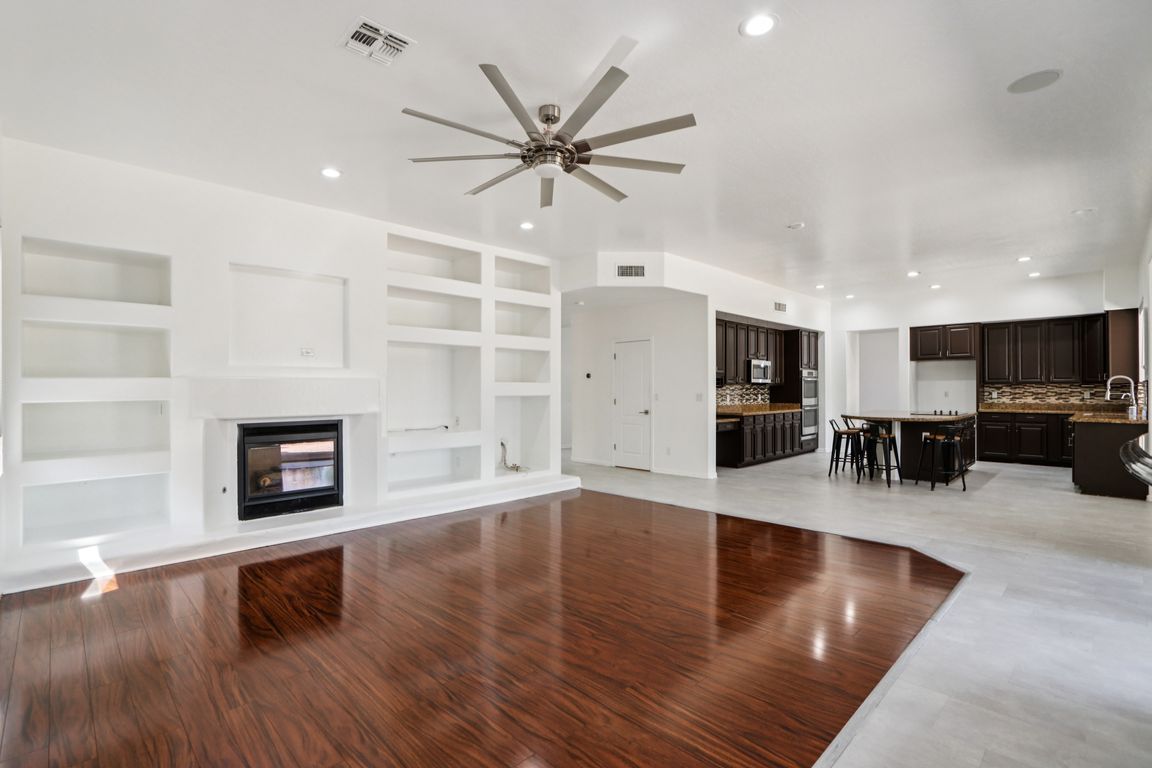
For salePrice cut: $31K (10/29)
$799,000
5beds
3,833sqft
2403 E San Tan St, Chandler, AZ 85225
5beds
3,833sqft
Single family residence
Built in 1998
0.26 Acres
3 Garage spaces
$208 price/sqft
$175 quarterly HOA fee
What's special
Pebble-tech saltwater poolFlowing functional layoutLarge lotLuxurious master suiteFresh interior paintPrivate sitting areaSpace for a garden
Welcome home to 2403 E San Tan St in Chandler, Arizona! This 5 bed, 3 bath, 3,833 sq. ft. home is an incredible opportunity to own a spacious home, on a large lot, in a convenient location, at a great price! It features a flowing, functional layout, perfect for entertaining, and ...
- 103 days |
- 1,900 |
- 115 |
Likely to sell faster than
Source: ARMLS,MLS#: 6904775
Travel times
Family Room
Kitchen
Primary Bedroom
Zillow last checked: 8 hours ago
Listing updated: November 21, 2025 at 11:14am
Listed by:
Jeff Barchi 602-558-5200,
RE/MAX Fine Properties,
Roger Banning 602-326-6740,
RE/MAX Fine Properties
Source: ARMLS,MLS#: 6904775

Facts & features
Interior
Bedrooms & bathrooms
- Bedrooms: 5
- Bathrooms: 3
- Full bathrooms: 3
Heating
- Natural Gas
Cooling
- Central Air, Ceiling Fan(s)
Appliances
- Included: Electric Cooktop, Water Purifier
Features
- High Speed Internet, Granite Counters, Double Vanity, Upstairs, Eat-in Kitchen, Breakfast Bar, 9+ Flat Ceilings, Wet Bar, Kitchen Island, Pantry, Full Bth Master Bdrm, Separate Shwr & Tub
- Flooring: Vinyl, Tile
- Windows: Double Pane Windows
- Has basement: No
- Has fireplace: Yes
- Fireplace features: Family Room, Gas
Interior area
- Total structure area: 3,833
- Total interior livable area: 3,833 sqft
Video & virtual tour
Property
Parking
- Total spaces: 3
- Parking features: RV Gate, Garage Door Opener, Extended Length Garage, Direct Access
- Garage spaces: 3
Features
- Stories: 2
- Patio & porch: Covered, Patio
- Exterior features: Built-in Barbecue
- Has private pool: Yes
- Pool features: Play Pool
- Spa features: None
- Fencing: Block
Lot
- Size: 0.26 Acres
- Features: Sprinklers In Rear, Sprinklers In Front, Desert Back, Desert Front, Grass Front, Grass Back, Auto Timer H2O Front, Auto Timer H2O Back
Details
- Parcel number: 31011404
Construction
Type & style
- Home type: SingleFamily
- Property subtype: Single Family Residence
Materials
- Stucco, Wood Frame, Painted
- Roof: Tile,Concrete
Condition
- Year built: 1998
Details
- Builder name: Lennar
Utilities & green energy
- Sewer: Public Sewer
- Water: City Water
Green energy
- Energy efficient items: Multi-Zones
Community & HOA
Community
- Features: Playground, Biking/Walking Path
- Security: Security System Owned
- Subdivision: DOBSON PLACE PARCEL 9B
HOA
- Has HOA: Yes
- Services included: Maintenance Grounds
- HOA fee: $175 quarterly
- HOA name: Dobson Place
- HOA phone: 480-813-6788
Location
- Region: Chandler
Financial & listing details
- Price per square foot: $208/sqft
- Tax assessed value: $680,700
- Annual tax amount: $3,084
- Date on market: 8/12/2025
- Cumulative days on market: 103 days
- Listing terms: Cash,Conventional,FHA,VA Loan
- Ownership: Fee Simple